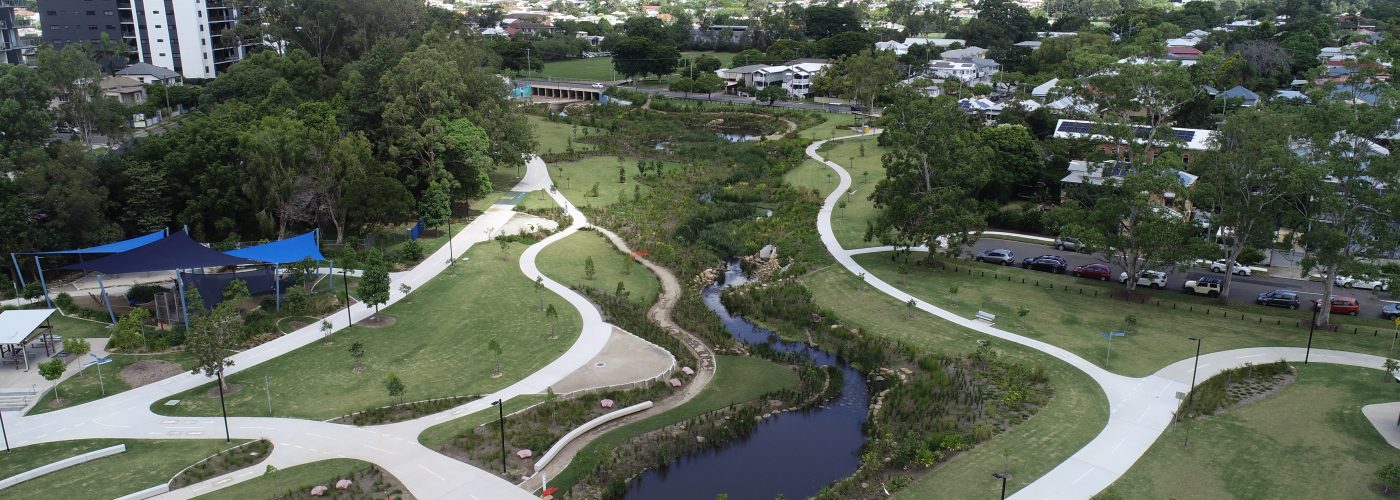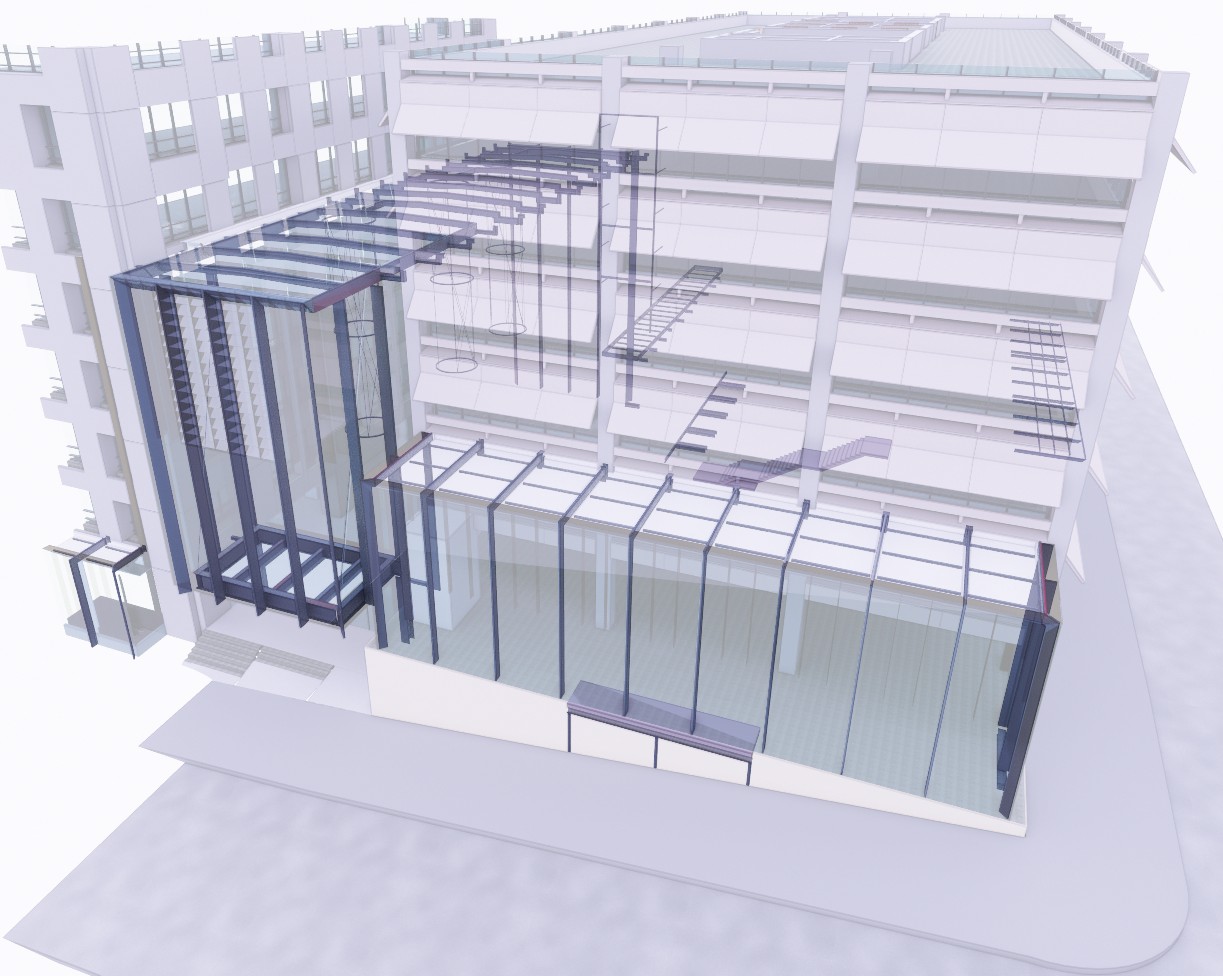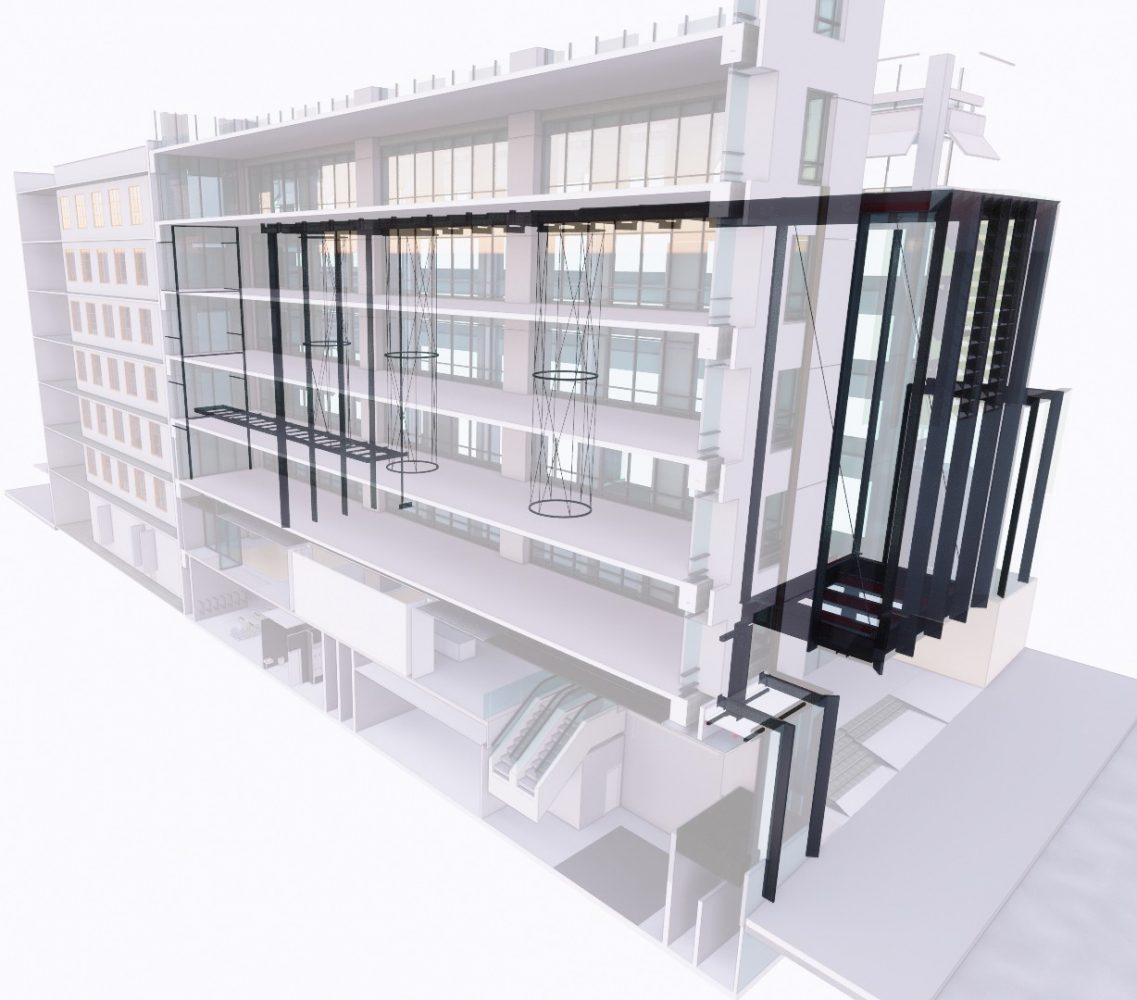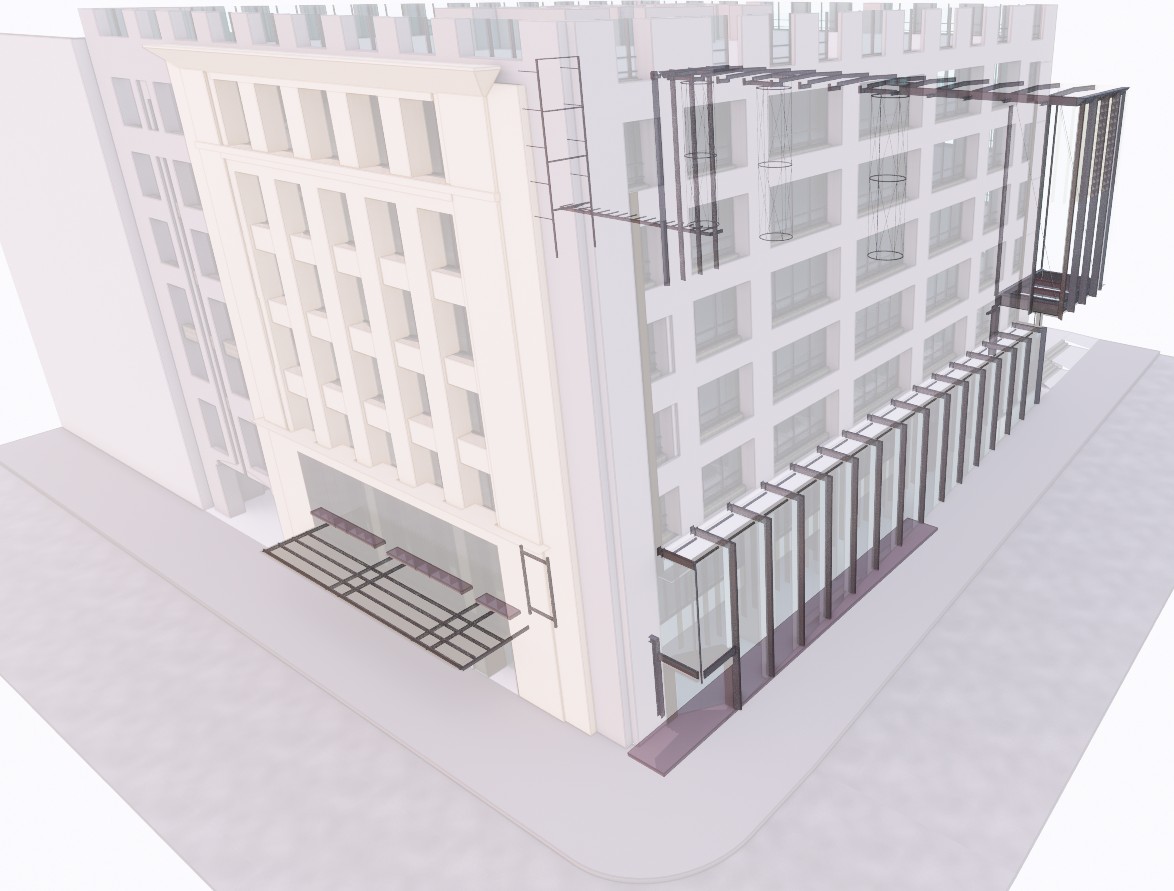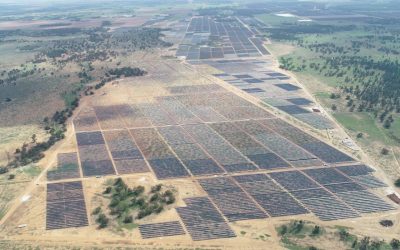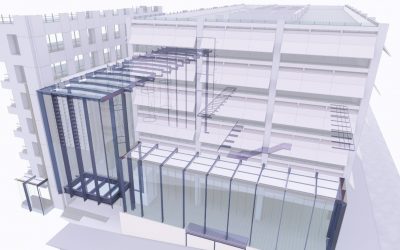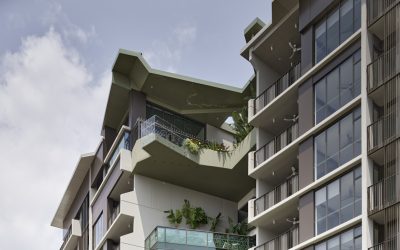Innovation in Structural Drafting
Innovation is at the heart of Bligh Tanner. We spoke to Jean-Pierre Victor, Michael Cohen and Michael Walker of our structural drafting team and asked them to share a recent feature project and investigate: What role did innovation play in delivering a better outcome for our client?
A resounding answer to this question was our team’s use of 3d visualisation. With 3d visualisation any design can come to life to show a client the end product. Structural elements are usually hidden and rarely have a turn in the spotlight but with good rendering software and post video editing, a fly through of structural models (embedded within) and an architectural model can be created to showcase the ‘bones’ of a building. Bligh Tanner makes use of this process to give clients and stakeholders an elevated visual interpretation of structural design which facilitates visual coordination. For example, when Bligh Tanner is engaged by a client to provide both the Structural and Civil design documentation, fly through videos can include services such as storm water and sewerage and how these interact with structural footings. This allows Building Contractors to have a more comprehensive representation of the scope of a project and has the potential to aid in more accurate construction costing.
Fly through videos are created near the end of the design phase and are uploaded to a weblink that can be accessed by a QR code. QR codes are provided on the drawings so that anyone with a smart phone can view the fly through and access what the design elements look as part of the final build.
Below is a recent feature project from our drafting team, detailing Bligh Tanner’s role and how we brought design to life for our clients.
The Complex
The Complex is a façade renovation to existing buildings at 140 Creek Street and 295 Ann street. This project involved glazed tenancy frontage to both buildings and a four storey glazed atrium between the two buildings which had three hanging planters.
Complex design and modelling of the bespoke steel hollow sections for the glazed frontages and atrium was required in order to actualise the architectural concept. Bligh Tanner also provided input into demolition and strengthening requirements to the existing buildings.
Using only the original PDF’s of the existing building, Bligh Tanner modelled large portions of the existing building. This enabled the project team to coordinate and design connections of the proposed structure to the existing buildings.
By using Revit and IFC files from other consultants Bligh Tanner was able to achieve an earlier and more accurate visualisation of the design. This improved project coordination and allowed clearer communication with stakeholders. These benefits flow through to the construction phase of the project by assisting in the identification of potential clashes prior to commencing on site which reduces RFI’s.
