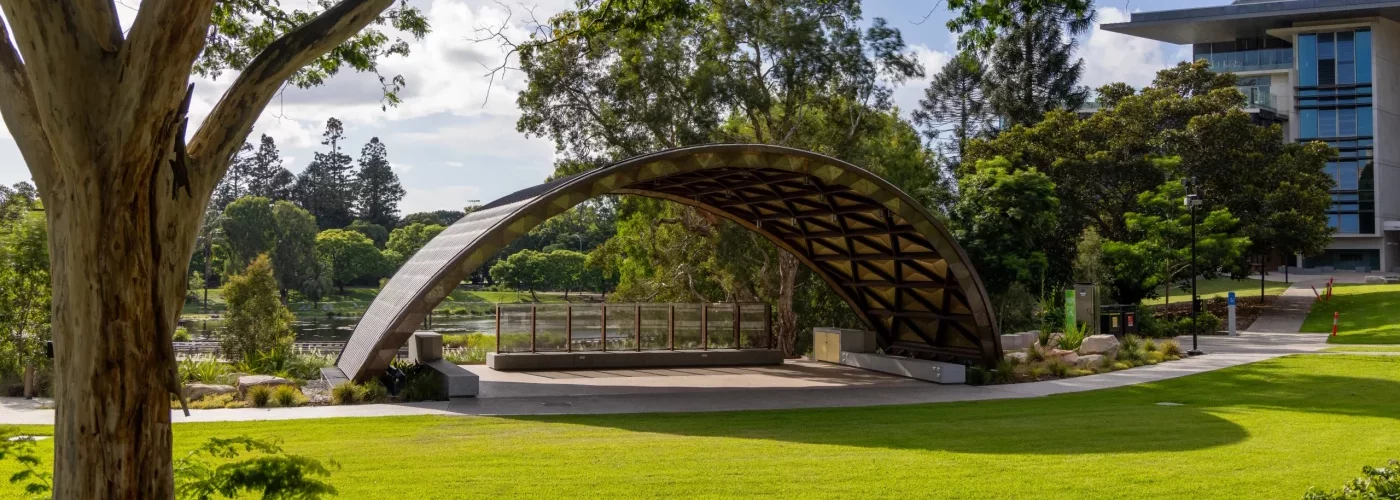Façade Engineering
Bligh Tanner has experience in delivering innovative structural solutions for a range of façade engineering work.
A building’s façade is considered a balance between performance, aesthetics, environmental responsibility, cost, practicality, durability, and end user experience. Bligh Tanner offer services in all aspects of façade engineering, broadly categorised into the following subsets:
- Architectural Engineering
- Contractor Engineering
- Refurbishment, remedial and diagnostics
We are specialists in our field offering expert design knowledge in:
- Weatherproofing
- Fenestration design (Unitised / Stick curtain wall, window wall, operable facades, punch windows)
- Cladding design (Pressure equalised, drain back cavity, rainscreeen, face sealed)
- Specialist glass design (glass walls, skylights and balustrade)
- Tensile & Fabric Structures
- Blast Resistant Façade Designs
- Feature artwork
- Materials: Aluminium cladding (Solid & Perforated), Glass Reinforced Concrete (GRC), stone and masonry, exposed Steel, aluminium and timber Façades.
Architectural Engineering
With a combined experience in excess of 200 years, our façade engineering team bear a deep familiarity with the architectural space, with a complex understanding of industry standard projects, bespoke façade systems and everything in between. We have a strong work portfolio that focuses on projects involving sensitive architectural planning, as well as strong collaboration with architects, other engineering disciplines and key project stakeholders. Our end-to-end façade consultancy services covers all stages within a project:
- Scheme & concept designs – material selection / procurement / façade sketchbook
- Feasibility studies – complex geometry / façade rectification & reposition
- Detailed design – performance based / prescriptive
- Tender documentation (specifications, design intent drawings, etc.)
- F3P1 Weatherproofing Assessment – Performance Based Design Brief
- Tender reviews
- Contractor reviews for calculations and drawings
- Site inspections
Contractor Engineering
A number of our Engineers have backgrounds in façade manufacturing and supply, a critical skillset for assisting main contractors and façade sub-contractors with their project specific requirements. We have a unique appreciation for importance of efficient and constructable design. Our services include:
- Design and certification (we have both NSW design practitioners and RPEQ Engineers)
- Shop drawing review
- Calculation packages
- Peer reviews
- Witness testing
- F3P1 reports
- Site inspection and review (Including ITP documentation)
Refurbishment, Remedial and Diagnostics
Bligh Tanner’s façade team have specialist training in rope access, confined space, working at heights and EWP certification to allow our Engineers to review first hand existing assets. By removing the middle person (i.e. a third party rope access inspection company), the quality and quantity of information gathered is improved to allow better decision making. Our skillsets cover the follow:
- Aluminum Composite Panel (ACP) recladding
- Feasibility studies – typically associated with façade replacements or modifications
- Risk assessments
- Condition assessments
- Failure investigations (including intrusive surveys and spray testing AAMA501.1)
- Due diligence inspections
- Dilapidation surveys
- Façade refurbishment and repositioning
- Remedial specifications and tenders
- Site inspections and quality control
