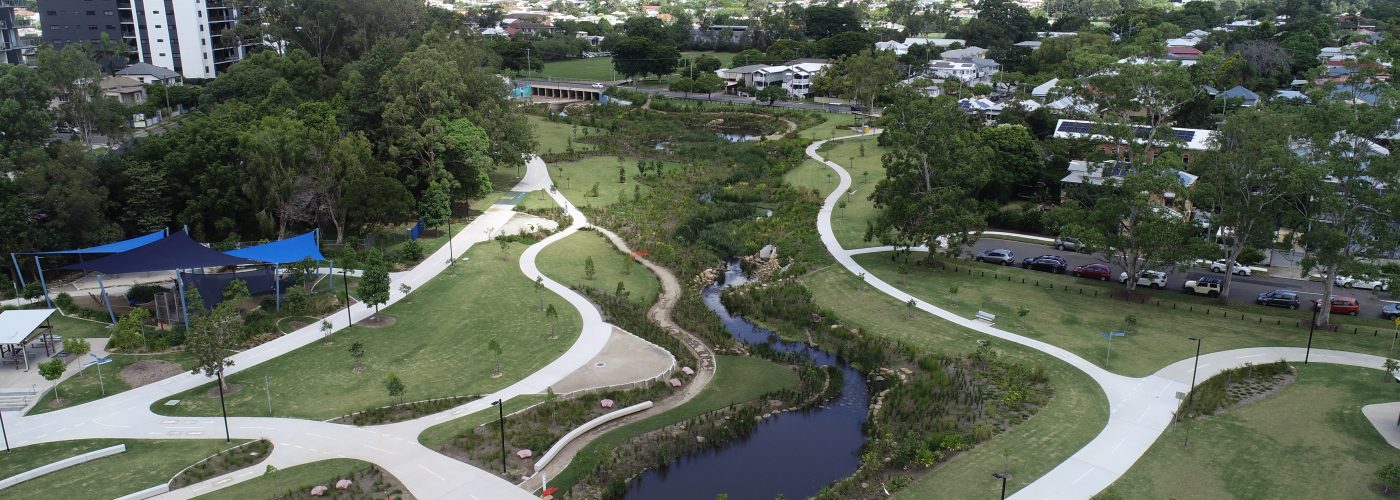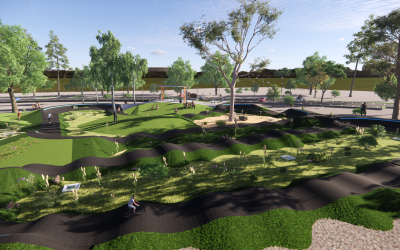Adaptive re-use design with Cross Laminated Timber
As Brisbane continues through its building boom, constrained sites requiring innovative design solutions have become a frequent reality. Thanks to Cross Laminated Timber (CLT), a renewable material, designers can meet this challenge with an environmentally conscious and aesthetically beautiful solution.
The Potter project at All Hallows’ involves the innovative adaptive reuse of an existing 4 storey building, in the centre of the State Heritage listed campus, on the fringe of the Brisbane CBD. Originally housing only one storey of library, The Potter sees the entire building dedicated to library and related functions, the addition of a fifth floor, and the lateral extension of the existing floors. Voids and interconnecting stairs have been inserted into the building to create continuous fluid volumes, weaving the building into a cohesive whole.
All Hallows’ school is Brisbane’s oldest surviving secondary school. It was established in the heart of Brisbane and its ongoing construction has been navigating its quickly developing surrounds ever since. As contemporary designers approach sites of this nature, we are compelled to embrace innovative solutions that overcome these challenges while offering no sacrifice from our client’s vision.
-
What were the clients goals for this project and how has using timber in the design aided this vision?
The timeframe for the project required minimal disruption to the functioning of the school during term time. Using CLT construction greatly decreased the construction time for the new extension with whole floors being installed in a few hours. This construction method also meant that the existing building could be retained, which reduced the noise, dust and time in demolition that would have otherwise been required, if it was demolished completely. The school was also conscious of their carbon footprint, and CLT floor slabs offered a carbon positive alternative to traditional concrete slab and column construction.
-
What are some of the Pros and Cons of CLT?
The speed of installation on site has been remarkable and is a real advantage of this product. The beauty of the natural timber product meant that we could leave the undersides of the floor panels exposed, as the finished ceiling surface in most cases. This has ongoing biophilic design benefits for the building occupants. It also meant that careful co-ordination, and attention to the finishes of all building services was required, with most of them being exposed.
-
Lessons learnt
When asked about lessons learnt during the design application of this product, Wendy Hay from Fulton Trotter acknowledged that there was a lot to learn about the fire protection, waterproofing and detailing required for this type of hybrid construction.
“Unprotected CLT panels have an inherent fire resistance level (FRL) due to their thickness and the slow and predictable rate at which they burn. When exposed to fire, a layer of charcoal forms on the surface exposed to fire. This charred layer acts as insulation, protecting the inner layers of the CLT, allowing them to continue to perform structurally. However, in the hybrid CLT/steel system, the CLT panels sit on the top flange of a steel beam. These beams require an applied fire protection system to control their temperatures and ensure that they maintain their structural integrity during a fire. Typical fire protection methods for steel beams are to encapsulate the beam in an insulating board material or by painting with an intumescent paint. With the hybrid system, careful consideration was required to ensure that as the CLT panel chars towards the encapsulated beam, the top flange which is in contact with the timber does not heat to a temperature above the critical temperature of the beam. To deal with this issue, discrete strips were detailed either side of the steel beam, with the required strip width determined by the predictable charring rates of the timber.
A very complex adaptive reuse project, the Potter building pushed the boundaries of CLT in a number of ways.
The floor areas were required to be complex to fit around and integrate with the existing structure while achieving the desired architectural outcome. The floor plates typically included curved edges and large openings throughout.” Said Wendy.
To support the geometry of the floor, an irregular framing system including curved beams, cantilevers and non-orthogonal framing was provided.” Says Cian Coughlan, a Senior Structural Engineer working on the project.
“The use of CLT in the construction of this project required a relatively complicated steel structure, the existing building consisted of a regular 9m x 5m grid of RC columns and beams. To suit these large spans, a hybrid CLT/steel solution was selected as opposed to an entirely timber solution. As the CLT/steel hybrid system is light, it can be susceptible to dynamic excitation. The dynamic behaviour of the floors needed to be considered carefully during design.
Close attention to fire protection and shop drawings was also required. This attention to detail has paid off, in both the steel and CLT being installed quickly, and easily for the builders Kane Constructions.”
“We’d definitely consider its use on both complex and adaptive reuse projects. It’s real advantage is its weight, which can allow building to occur where a concrete structure may not have been possible. In light of the climate change emergency, we all need to be working hard to avoid wholesale demolition of buildings wherever possible.” Wendy says.
This innovative project is due for completion early 2022.
Time lapse photography by All Hallows’ School
Image Credit Fulton Trotter





