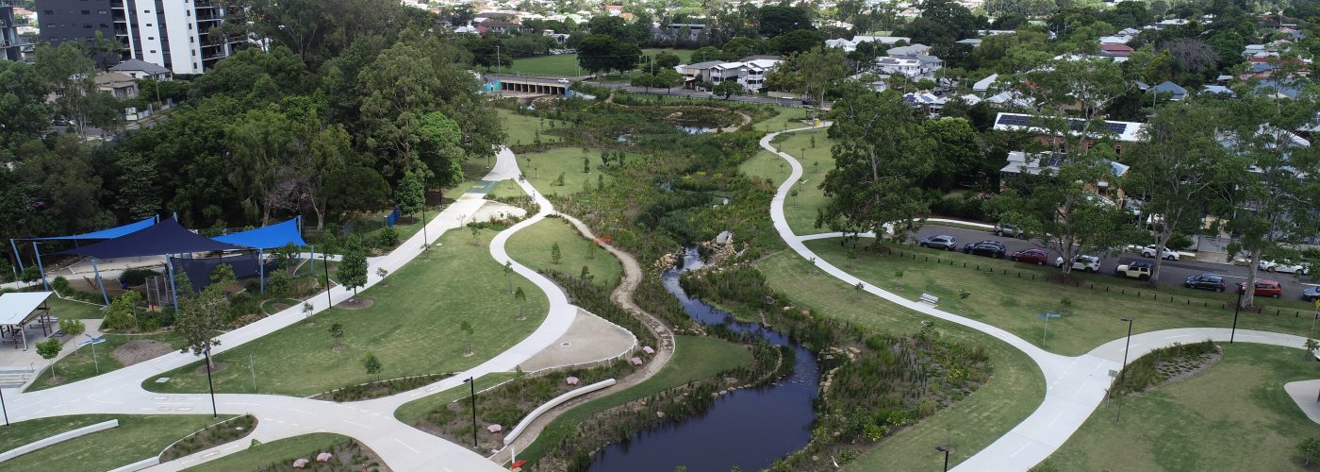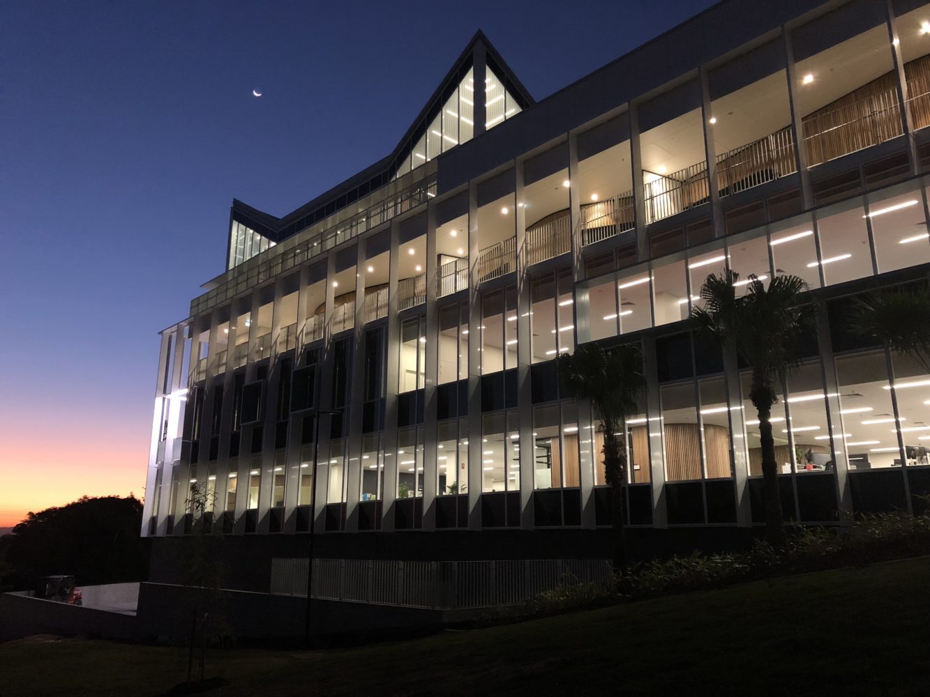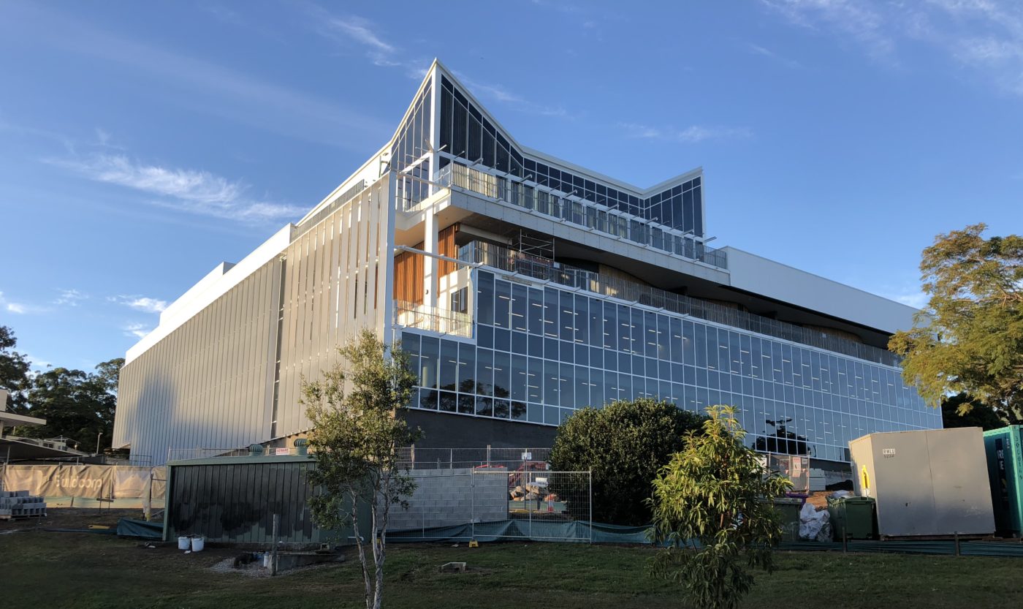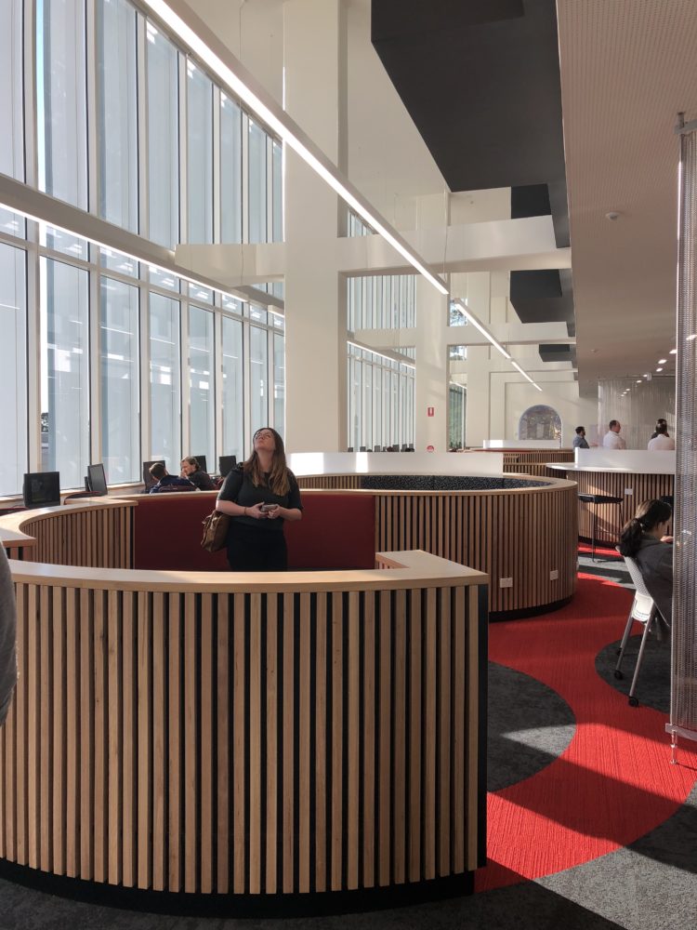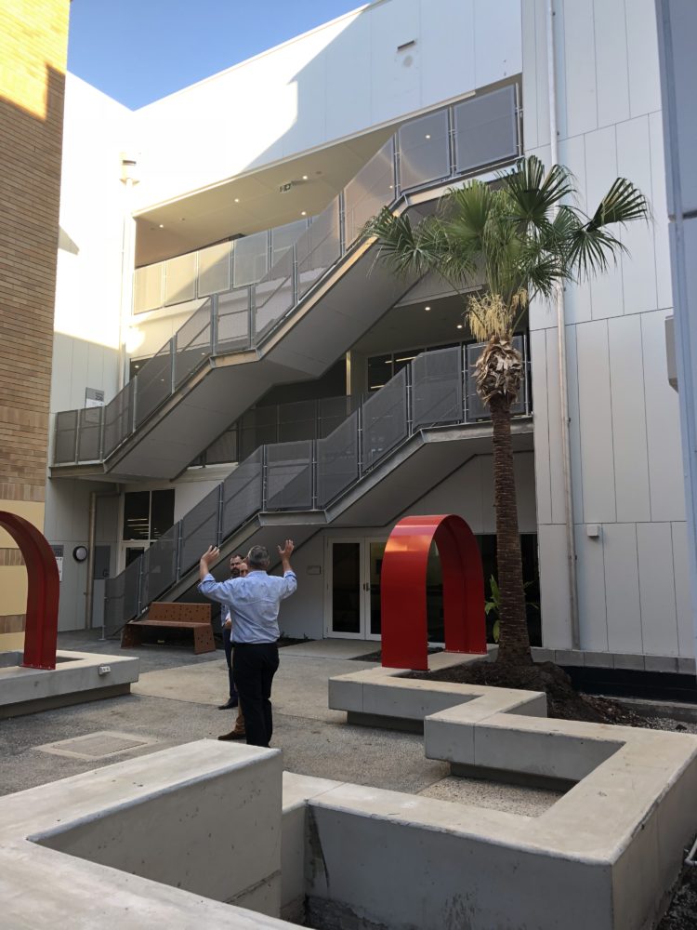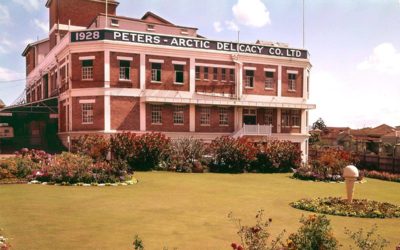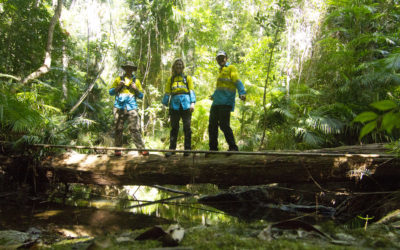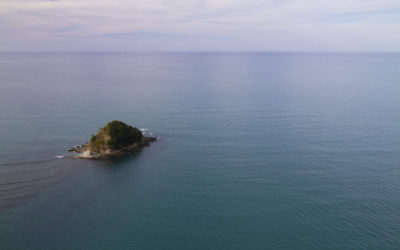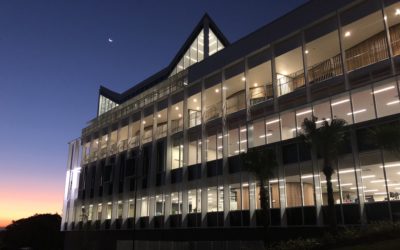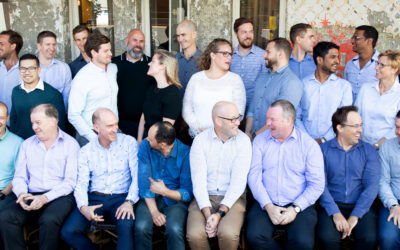ACU Mercy Building
The ACU Mercy Building, a 32 million dollar project, was commissioned following an extensive growth period that made the ACU Banyo Campus at the time the fastest growing university campus in Queensland. This growth has prompted the need for new buildings to accommodate the increasing academic and campus community needs. At 5 stories high and 5000 sqm, the building delivers outstanding indoor and outdoor learning areas whiles preserving a strong awareness of the culture of the McCauley at Banyo Campus.
The building reflects principles of versatility and collaboration, as well as efficient space use whilst still creating a building of deep meaning and value to the ACU community. A feature of the building is the unique rooftop terrace “oculus” space that can accommodate university activities as well as community functions while offering stunning views across the Brisbane landscape.
Bligh Tanner was responsible for structural design, seeking to deliver a facility that is innovative in its nature, while maintaining a simplicity and efficiency in structure that allows a maximisation of value for ACU. Use of long-span post-tensioned floors with refined column and wall layouts allows a building of true flexibility that will meet ACU’s education needs well into the future. Our engagement within the design team allowed us to bring an attention to detailing and a commitment to quality that results in a building that offers a legacy at ACU that we are exceptionally proud of.
