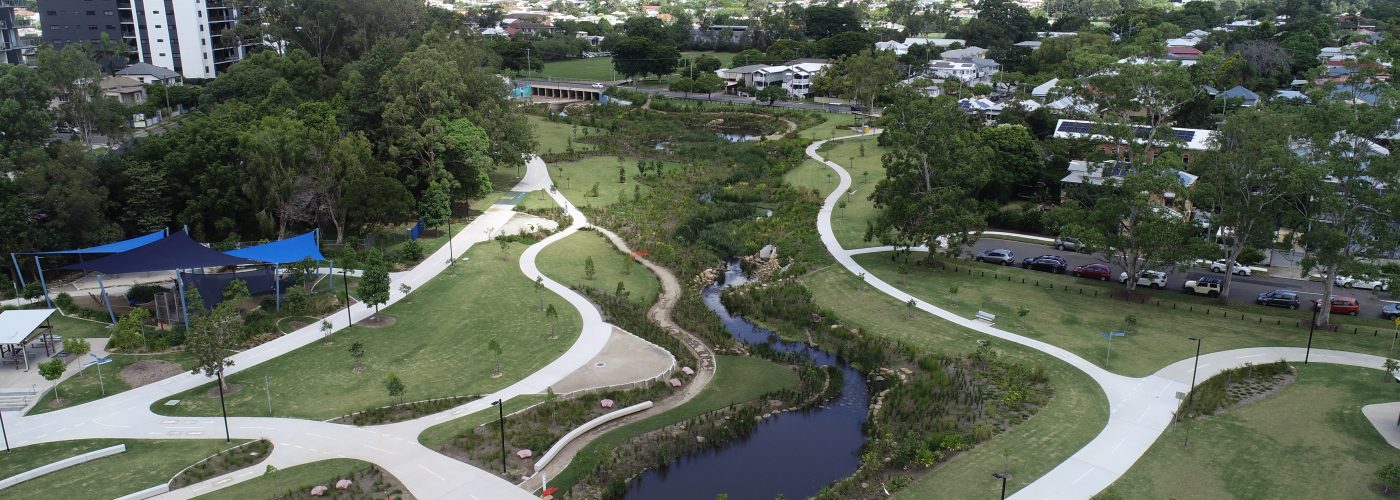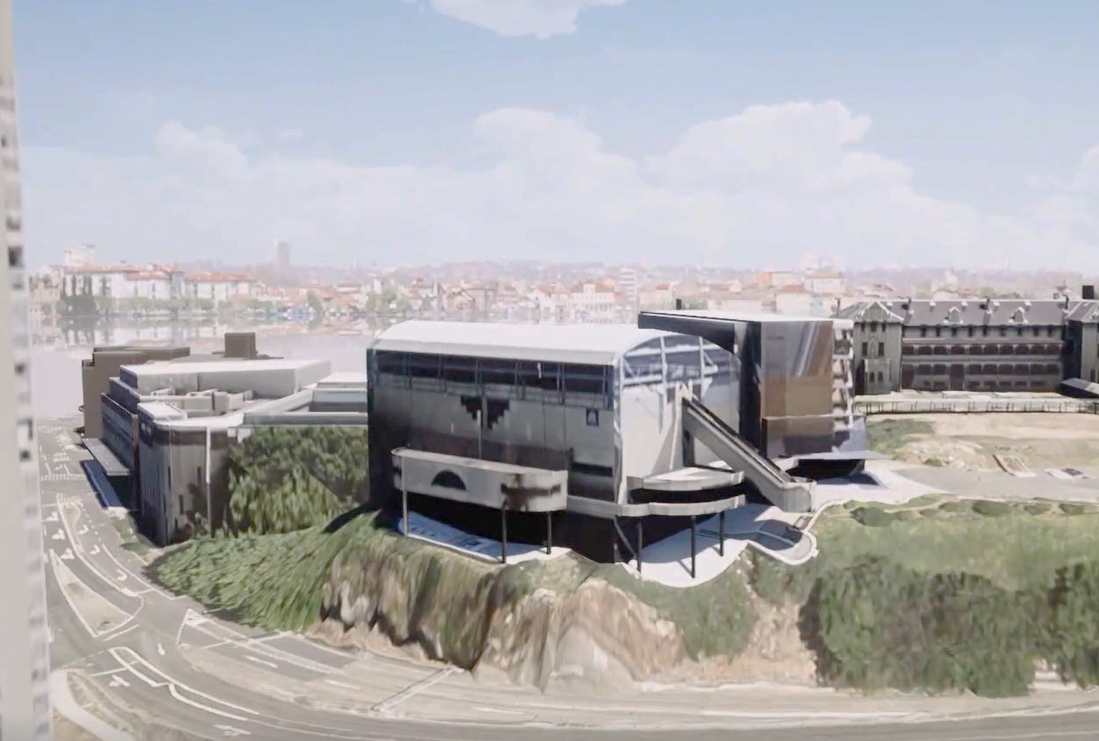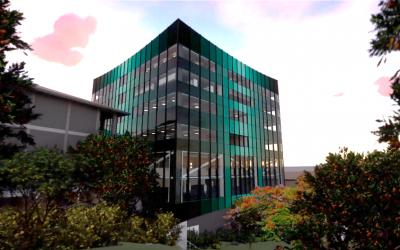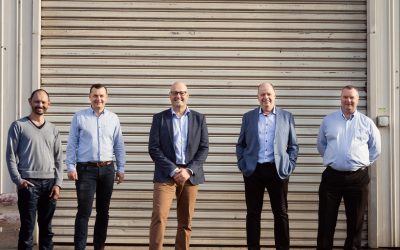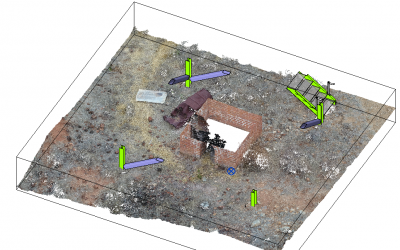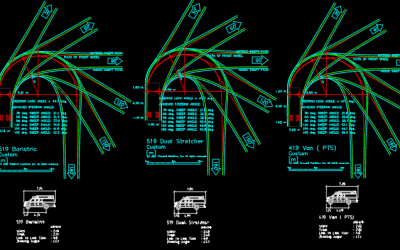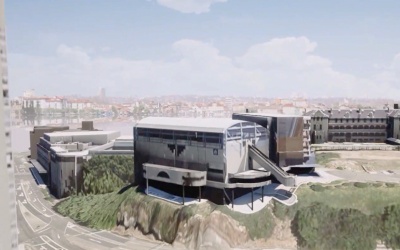Key Achievements in Adaptive Re-Use: All Hallows’ The Exchange Building
All Hallows’ ‘The Exchange Building’ is a premiere facility which reaps the benefits of environmentally sustainable design and inspires open learning in a contemporary, healthy and functional environment. Environmentally mindful choices were a principal design priority throughout the construction of this build, a prerogative that would not have been be possible without the shared values of our client All Hallows, and project partners Fulton Trotter Architects.
Key Achievements
- Early schemes considered a traditional structural system of new RC walls and columns with PT flat plates. However, as the design progressed it was determined that to accommodate the heavy structure, existing columns and footings would need to be strengthened or alternatively the entire existing building within the footprint of the new development demolished and re-built from the ground up.
- Bligh Tanner proposed a lightweight CLT/steel hybrid structure to limit the additional weight applied to the existing structure. The lightweight system allowed footings and columns to be re-used without expensive and disruptive strengthening works. It also enabled the existing floorplates to mostly be retained.
- Where the existing structure was being altered or the loads increased, carbon fibre strips were provided to strengthen the structure without impacting floor to floor heights or service routes.
- A CLT/steel hybrid system was adopted as the original structural grid determined column positions, resulting in spans which were too large for an economical entirely timber solution. CLT and steel construction is quick and clean resulting in less disruption to the school.
- The site has limited access and is heavily constrained by buildings all around, so having the structural elements arrive to site ready to be craned into place was considered to be preferable to having concrete trucks lining up during big floorplate pours.
Bligh Tanner regularly consults with clients seeking expertise with heritage listed assets and existing buildings requiring repair or adaptation. Our work extends across a broad range of material and construction types including stone, timber, concrete and steel which has degraded. The successful delivery of this complex adaptive reuse project has delivered additional space for the original Potter Library building, as well as additional functions (such as a senior study centre, student IT support services, maker spaces, staff areas, a variety of teaching and collaboration spaces, offices and a new roof top functions area), while minimising the impact of new construction on the environment, and saving a lot of construction waste going to landfill.
CONSULTANTS
Fulton Trotter Architects
Kane Construction
Ashburner Francis Pty Ltd
