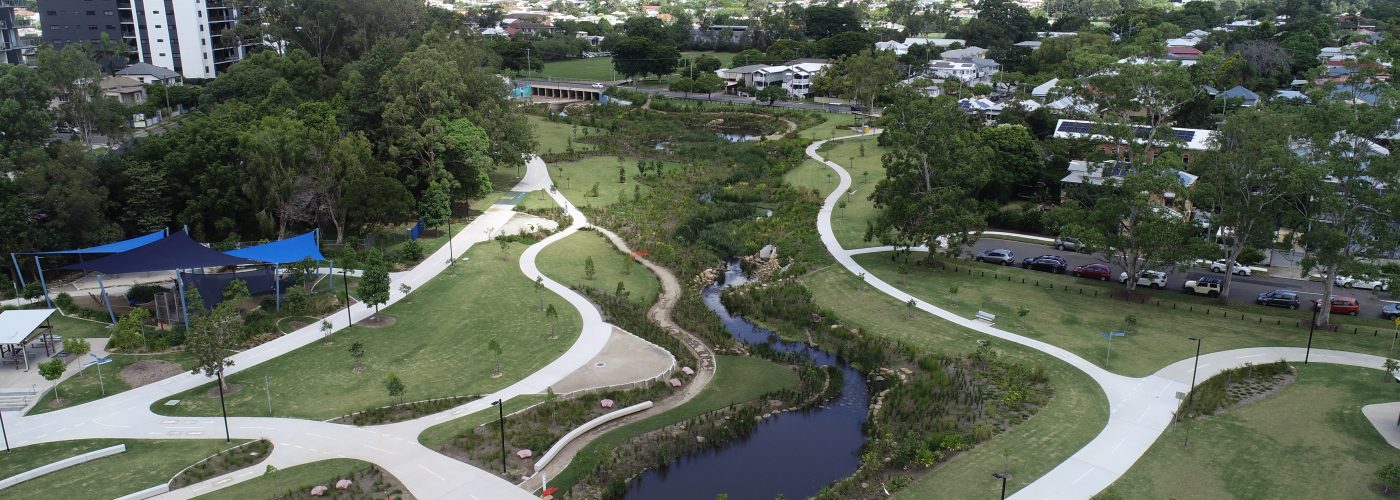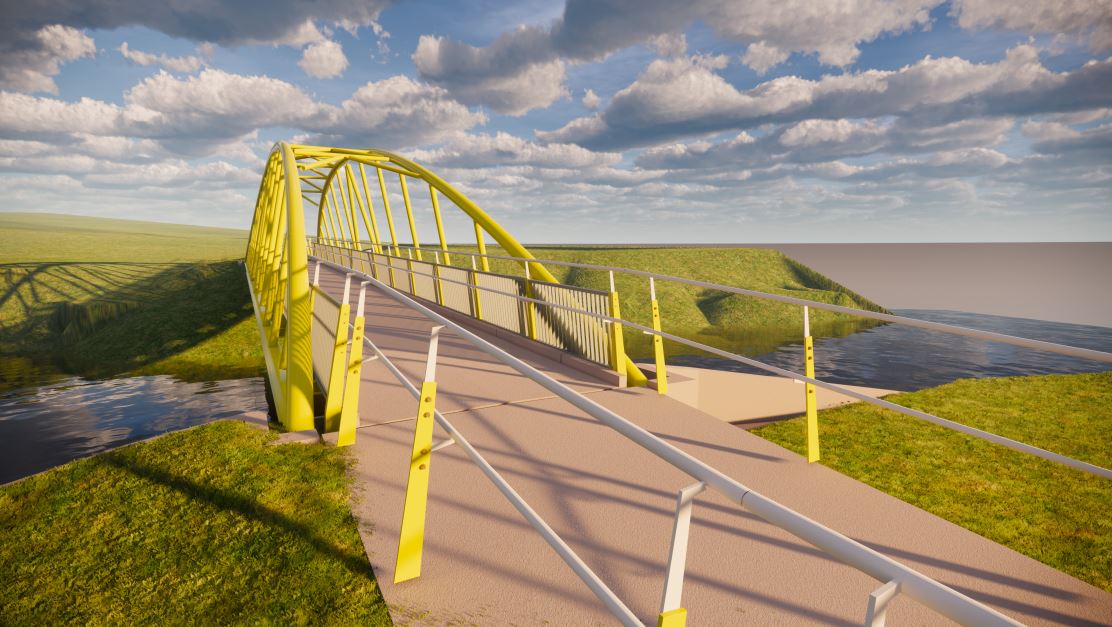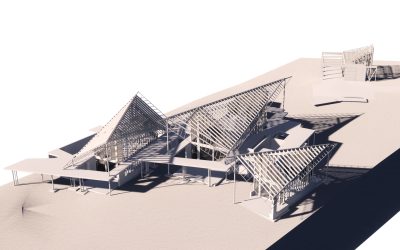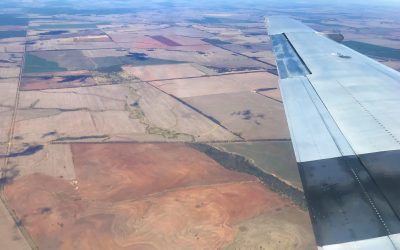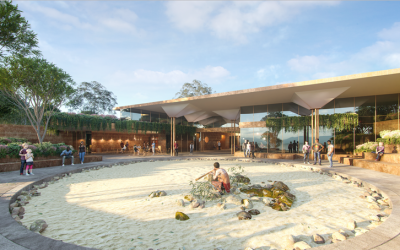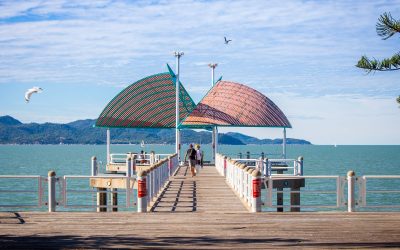Slacks Creek Pedestrian Bridge and Shared Pathway
The Slacks Creek Pedestrian Bridge and Shared Pathway is a project proposed by Logan City Council, to provide pedestrian/cyclist connectivity, specifically to provide a link between Kingston Rd and the V1 Cycleway which TMR are constructing later this year. This will help to encourage active transport within the city which is a key goal of both the ‘Active Logan Strategy’ and ‘Way2Go: Connecting Logan’.
Bligh Tanner was engaged as Principal Consultant to manage a team of specialist sub-consultants including; surveyors, electrical engineers (lighting), geotechnical engineers and environmental specialists (waterway barrier application), and prepare detailed design drawings and documentation.
This project provided an exemplar opportunity to integrate our structural, civil and hydraulic engineering expertise. We undertook detailed structural and architectural design of a single span arched pedestrian bridge, civil design of the approaching slabs and 4-metre wide shared cycling and pedestrian pathway, as well as flood modelling and impact assessment of works within the vicinity of Slacks Creek. Through the development of the project 4 different structural bridge schemes were developed and costed for consideration by Logan City Council. Traditional 2 and 3 span truss solutions were found to be more expensive than the clear span options due to the increased construction costs associated with working in the creek bed. The final solution adopted by Logan City Council was a clear span arch constructed using 273CHS tubes for the arch and 250UC bottom chords. Bligh Tanner spent considerable effort in proportioning the structural members to maximise the aesthetic outcome of the bridge. The structural efficiency of the arch resulted in the costs being similar to the less aesthetic traditional box truss solutions.
The Flood Impact Assessment was an iterative process that involved detailed earthworks modelling in 12D for the approaching slabs and associated earthworks, and optimisation of the structural design. This process was driven by the requirement to maintain DDA compliance and flood afflux to a level that did not create actionable nuisance on adjacent properties. Our efficient integration of software allowed us to rapidly assess three alternative designs, selecting the single span arched bridge as the preferred option due to its reduced deck width.
Additionally, the flood model proved a valuable source of information as it allowed us to design the bridge to withstand debris impacts associated with a 0.05% AEP (2000-year ARI), and a naturalised scour protection solution, comprising rip-rap planted with perennial natives for soil stabilisation.
Another key challenge on this project was the congestion of services on the eastern bank of Slacks Creek, including a Logan Water 900-diameter trunk sewer main and 150-diameter sewer main, SEQ Water 800-diameter trunk water main, and overhead and underground Energex assets.
The congestion of services informed the selection of the boring rig for the bridge structure, as well as construction staging for safe operation near Energex assets. Additionally, the design resulted in the relocation of a manhole along the 900-diameter trunk sewer main, relocation of the 150-diameter sewer main and concrete encasement of the 800-diameter trunk water main. This process involved extensive coordination and co-design between Energex, SEQ Water, Logan Water and Logan City Council. Additionally, throughout the shared path alignment numerous Telstra pits had to be reinstated.
This project was a fantastic challenge that allowed Bligh Tanner to sharpen our project management skills, in-house collaboration and technical design skills, all while delivering a community asset that enhances the liveability and connectivity of Logan City.
“I would like to thank you all on a fantastic design result. Olivia has articulated my thoughts, but I will add that the effort on researching elements such as the erosion control at the stormwater outlet, bridge constructability, non-slip bridge/footpath finish etc. is ‘next level’ and something that we don’t always see from design consultants. We will let other branches know that they should consider Bligh Tanner for future projects.”
Liam Callaghan | Project Director
