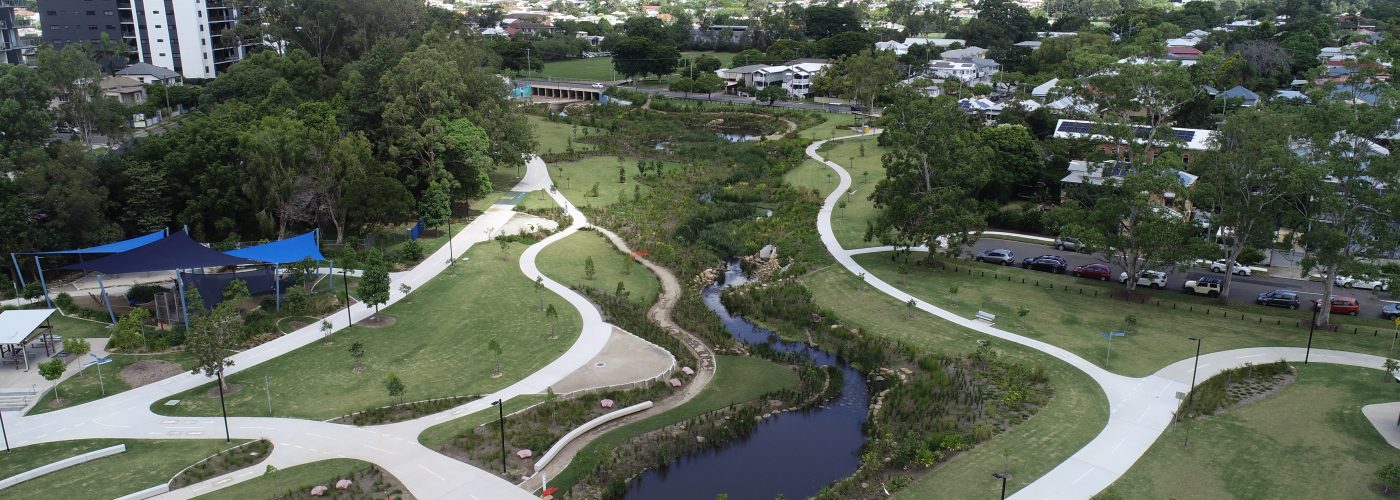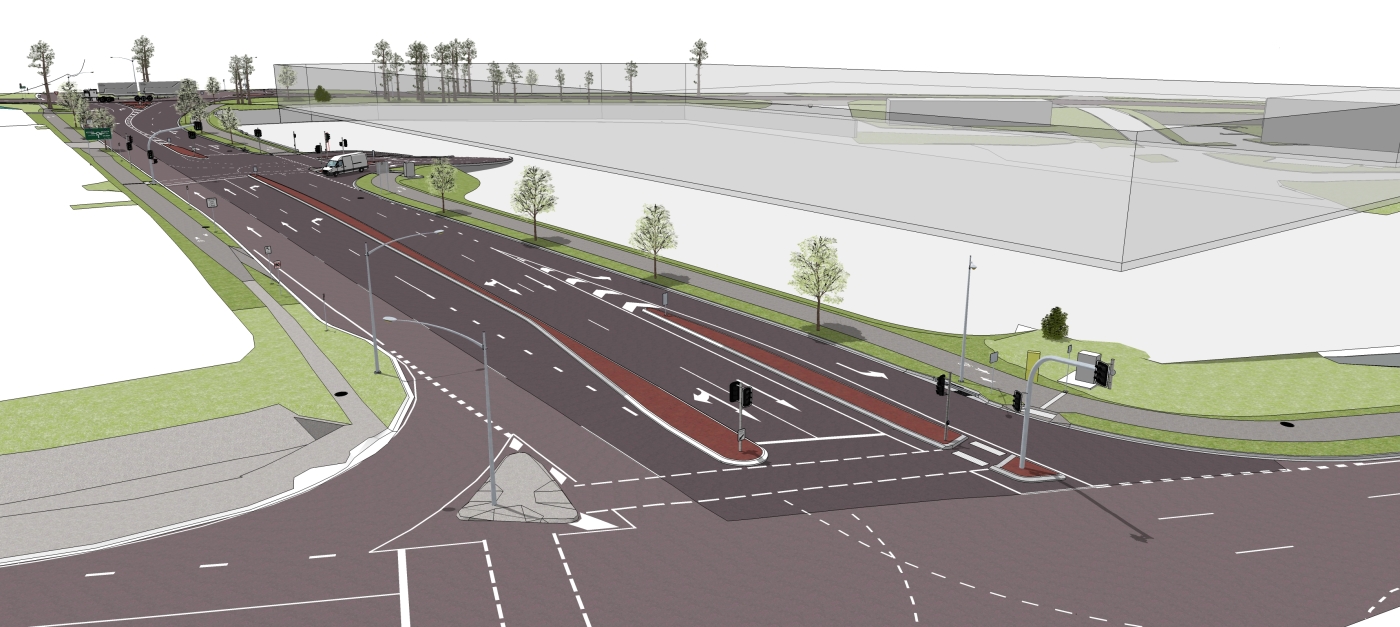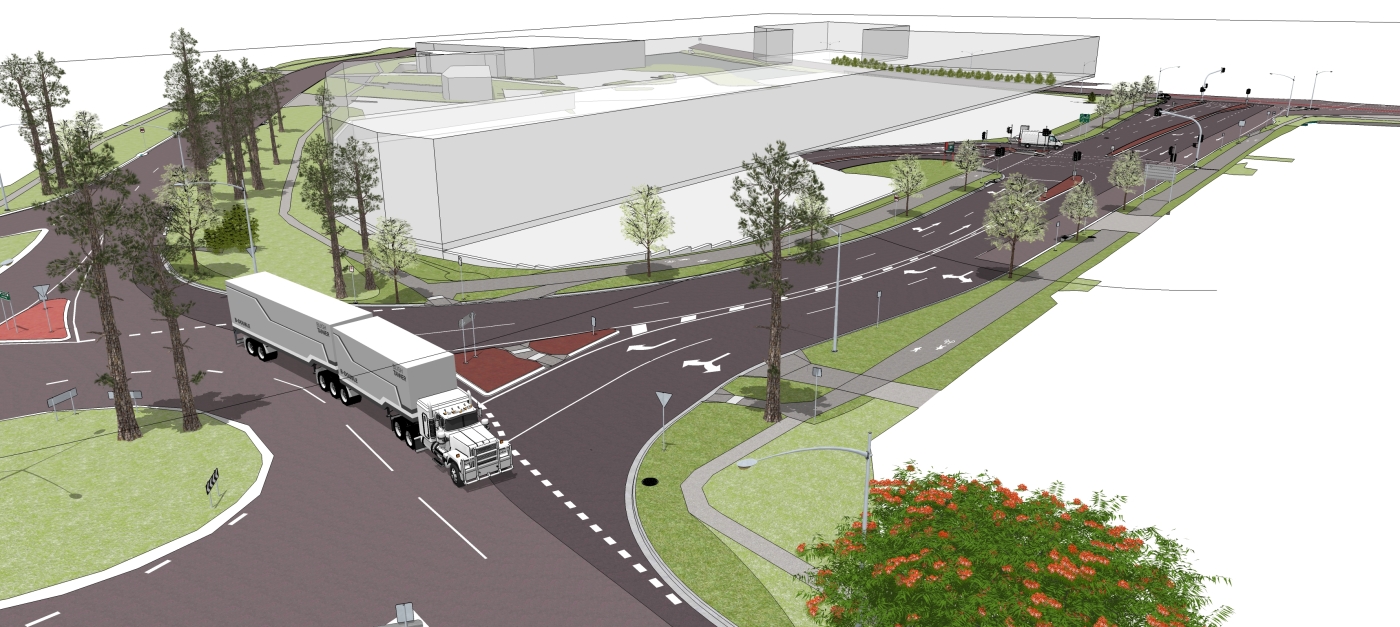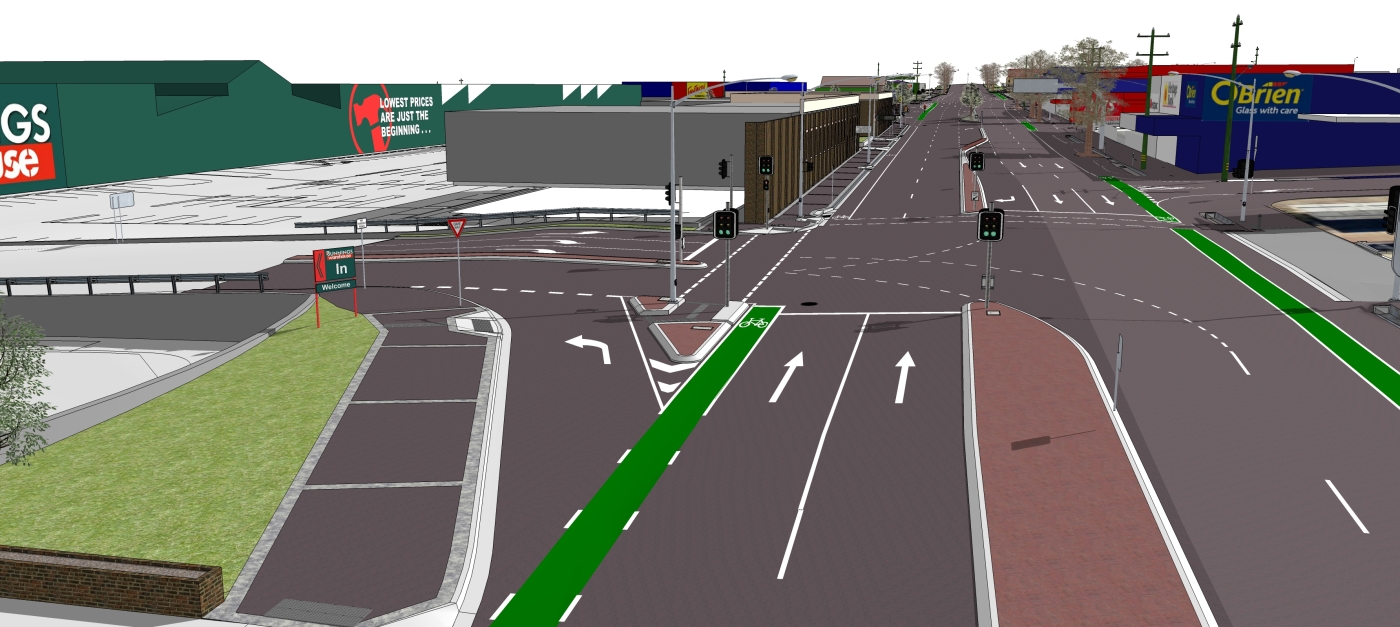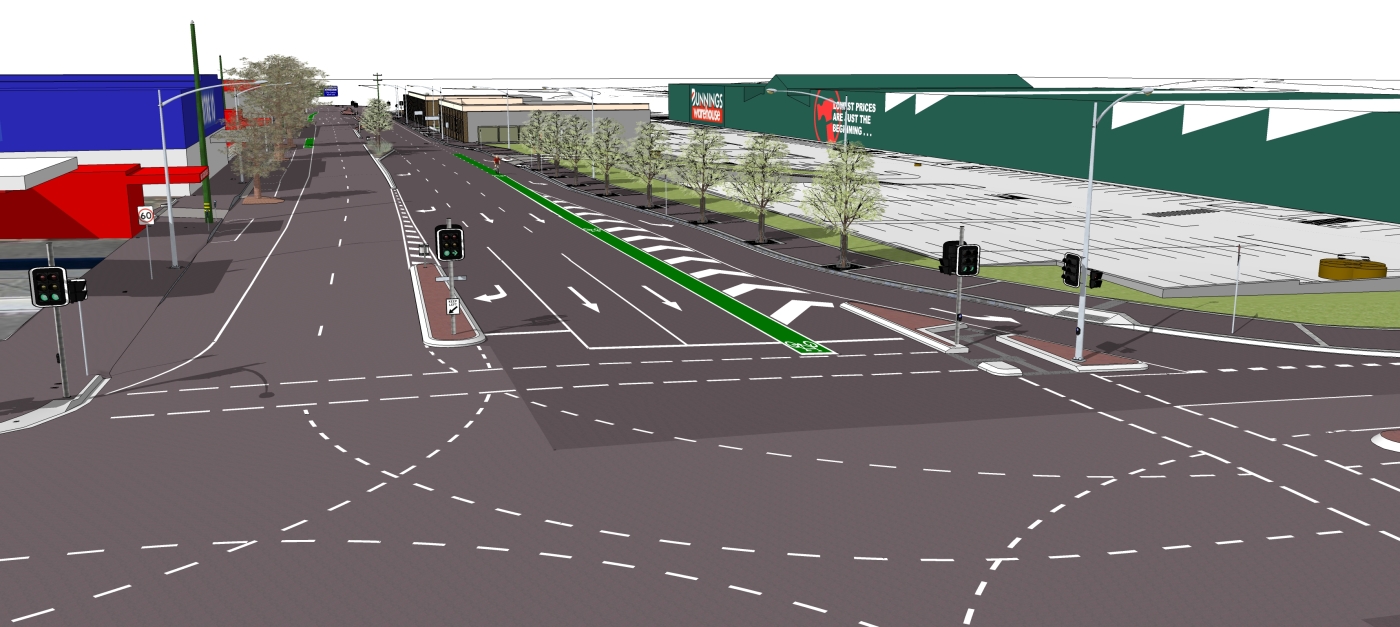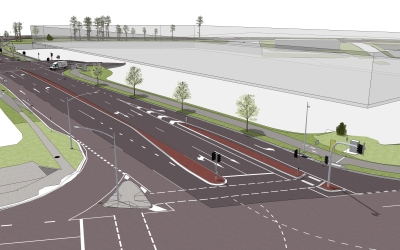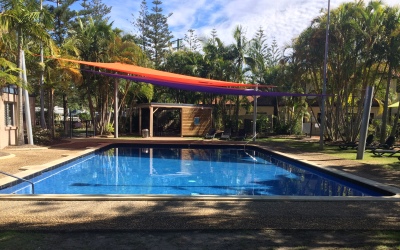Bligh Tanner’s new roads design process praised
Bligh Tanner recently received commendations from the Department of Transport and Main Roads (DTMR) and Toowoomba Regional Council for delivering the External Roads Design for the new local Bunnings development. Both authorities have granted the Operational Works approvals for the Toowoomba site. DTMR and Brisbane City Council have also praised Bligh Tanner’s ongoing work at the new Acacia Ridge Bunnings. So, what is stand out about these projects?
We chose to use Google SketchUp Pro as our main platform for 3D modelling and documentation for the Toowoomba Bunnings External Roads Design. And we like it just as much as our clients do! SketchUp Pro brings a host of benefits that allow us to more effectively communicate and question our designs — empowering our clients to better question our designs too. Here’s how it works:
– SketchUp works well with 12D and CAD platforms — we develop skeleton roads geometry in 12D or Civils 3D then export it to SketchUp where it’s worked further in more detail. We can even add material textures for realistic appearances.
– Drawings including plans, sections, elevations and perspective views are dynamically linked with the SketchUp model and are produced with minimum drafting. 3D animations showing drive-throughs or staging of works can also be generated from the model.
The combination of these platforms (12D, Civils 3D and SketchUp) enabled our Bligh Tanner design team to create highly visual, dimensionally accurate models which could be displayed and interrogated in real time on the screen during design team meetings, pre-lodgement meetings with authorities, and community consultations. Working like this from the initial concept stage helped us identify and communicate issues early on, and allowed us to problem solve before issues escalated. SketchUp takes the design process to a whole other level and we’re excited about using it more in future collaborations.
