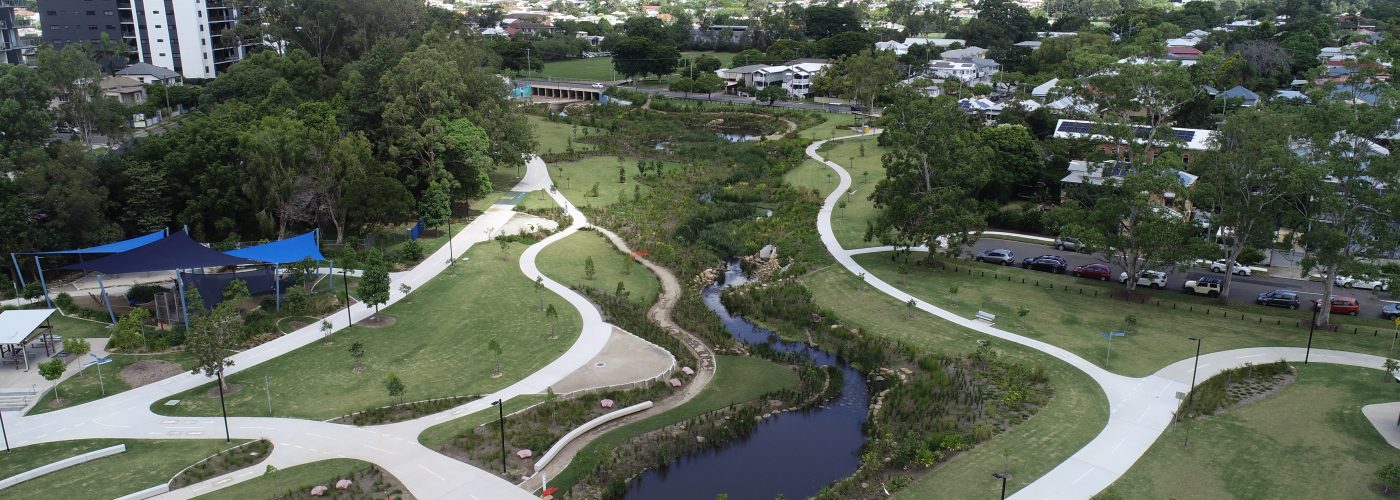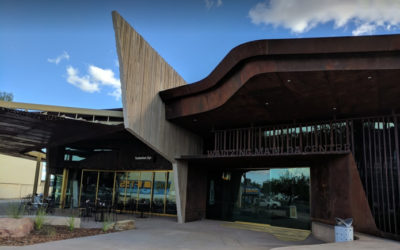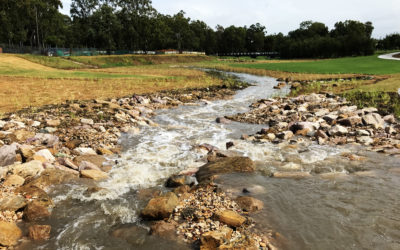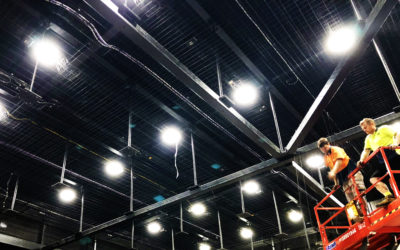Waltzing Matilda Centre – The Rebuild
The original Waltzing Matilda centre in Winton which is the spiritual home of Banjo Paterson was devastated by an electrical fire in June 2015.
The reconstruction of the centre was seen by the Winton Shire and local community as an opportunity to create an iconic building that placed Winton and Rural Australia on the international map. After a lengthy assessment and consultation period Cox Rayner was selected as the Architect and Bligh Tanner was invited to partner with them to provide Structural and Civil Consultant services for the project to help realise their ambitious vision.
The $23 million building is sculpture in form and intended to appear to rise out of the harsh Winton landscape. Its curves and crevices reflect the rugged landscape of the region carved by sporadic flooding’s rains over millions of years. The building will epitomise the hardship and toils of living in such a drought stricken land while celebrating the words and meaning of the Waltzing Matilda Song.
The reconstruction of the Waltzing Matilda Centre has reached completion with the region marking the milestone with a 4-day music and cultural festival.
Simon Kochanek, Associate Director from Bligh Tanner explains the many hurdles the design team needed to overcome in realising Cox Architecture and the Winton Shire Councils vision.
The project budget was challenged throughout the project design phase. The curved and free form walls were identified as significant cost items during the design and this required an extensive range of structural design options and solutions to be developed and costed to assist in bringing the project back to budget. The final building wall systems adopted for the project include lightweight framed walls to back of house areas, blockwork with colour shotcrete finish to main building areas with bush hammered and profiled cast insitu walls used to construct the complex foyer walls which were required to span across 10m wide irregular and curved openings.
Other engineering challenges involved developing design solutions for the cantilevered entry blades which extended up to 15m from the ground and were intended to appear unsupported.
The extremely expansive soils on the sites also required careful consideration in the design of the footings and floor slab, with a screw pier and suspended slab over void former adopted for the project.
There were also many design challenges faced with the design of the structural steel throughout the building with Cox Architecture using structural steel in a sculptural and artistic form in many external areas.
The structural steel roof framing also presented some engineering challenges with the steel entry roofs required to cantilever up to 8m beyond the building alignment and support the various glazing and façade systems. 20m long shallow high capacity steel roof trusses were also required to be installed in the exhibition space to support a 15t Billabong structure which formed one of the key visual displays within the exhibition centre.
It has been a privilege for Bligh Tanner to be involved in such and exciting project and to work with the dedicated consultant team and builder in delivering the Waltzing Matilda Centre back to the people of Winton.










