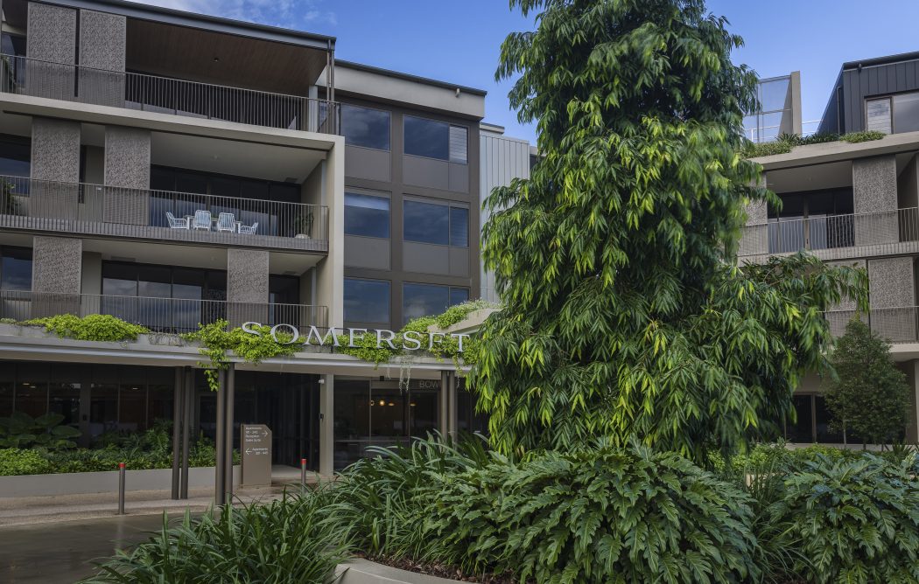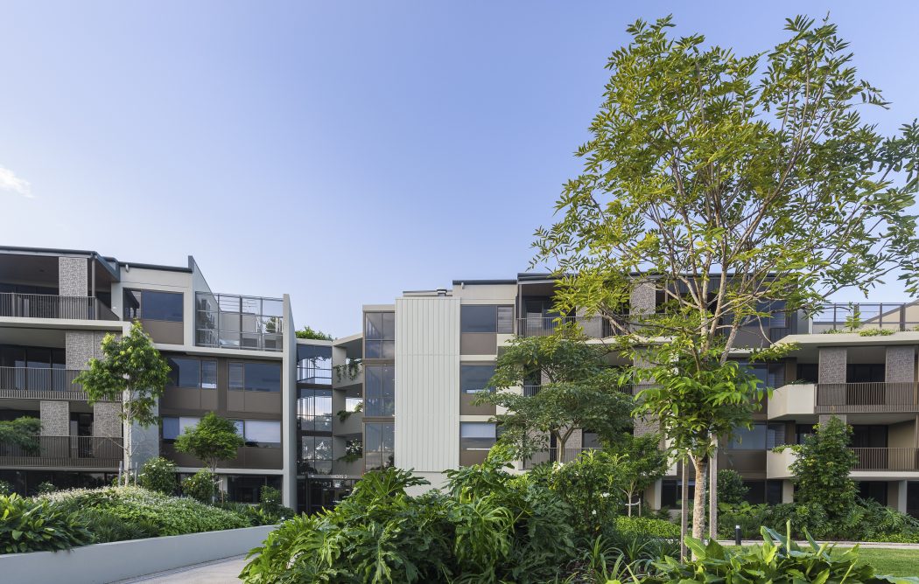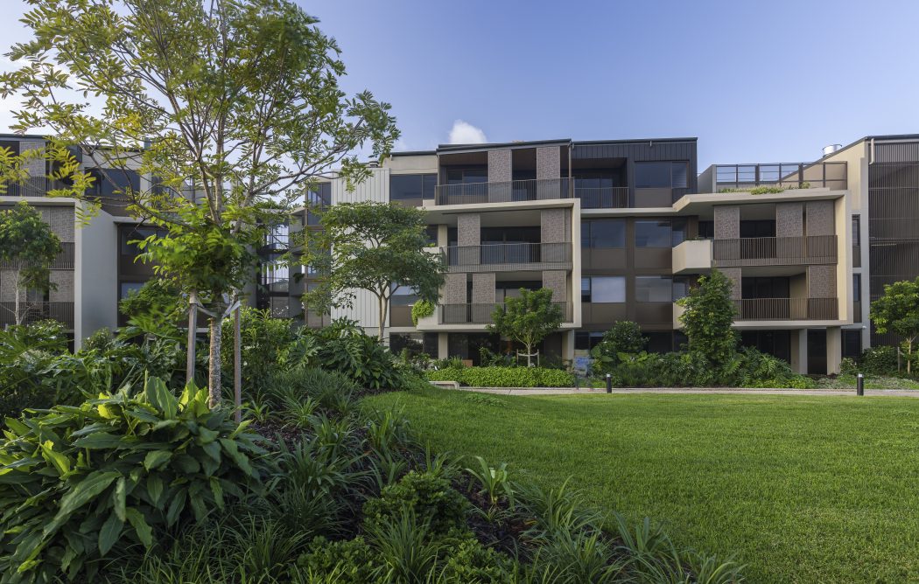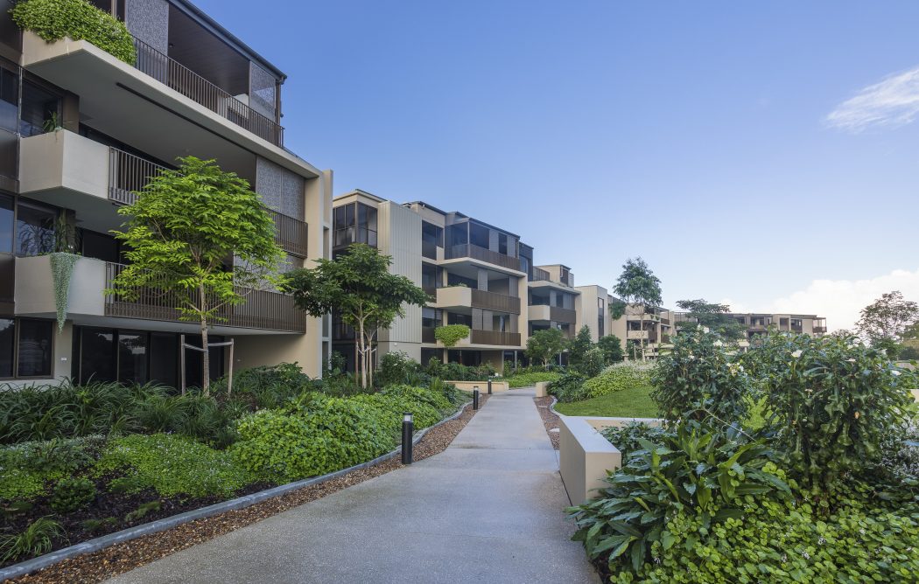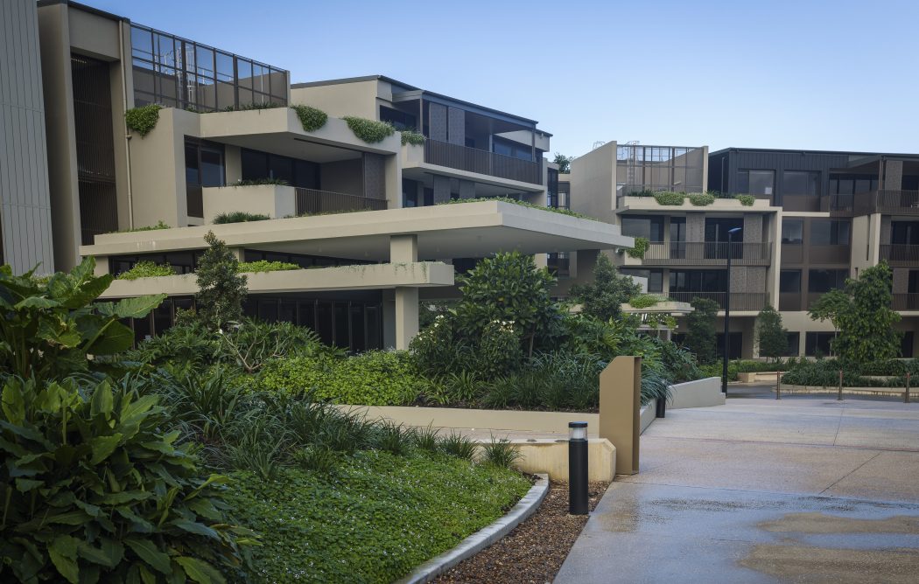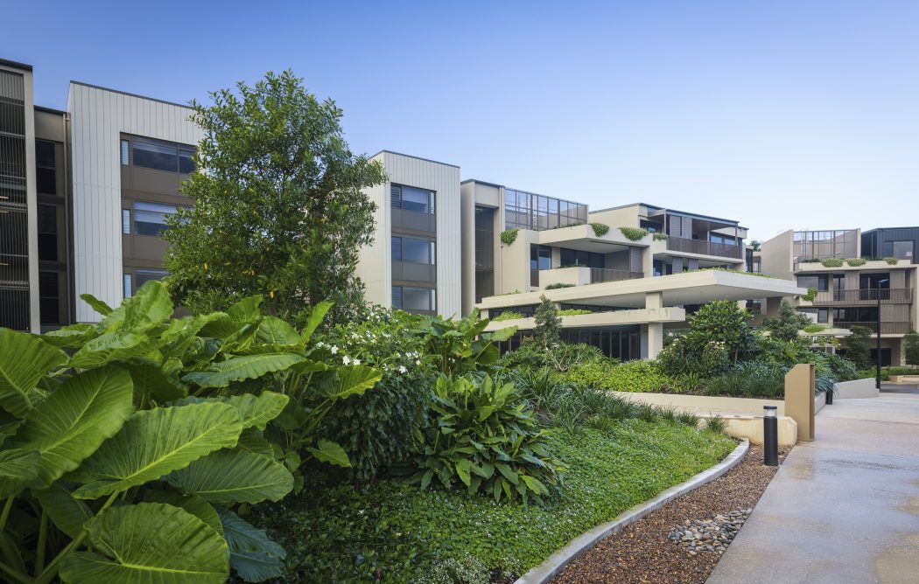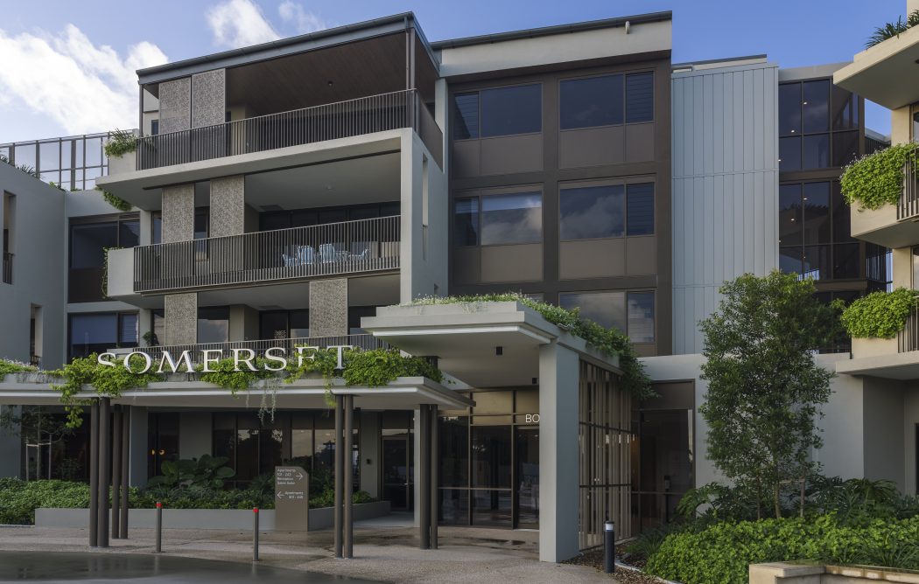Bligh Tanner
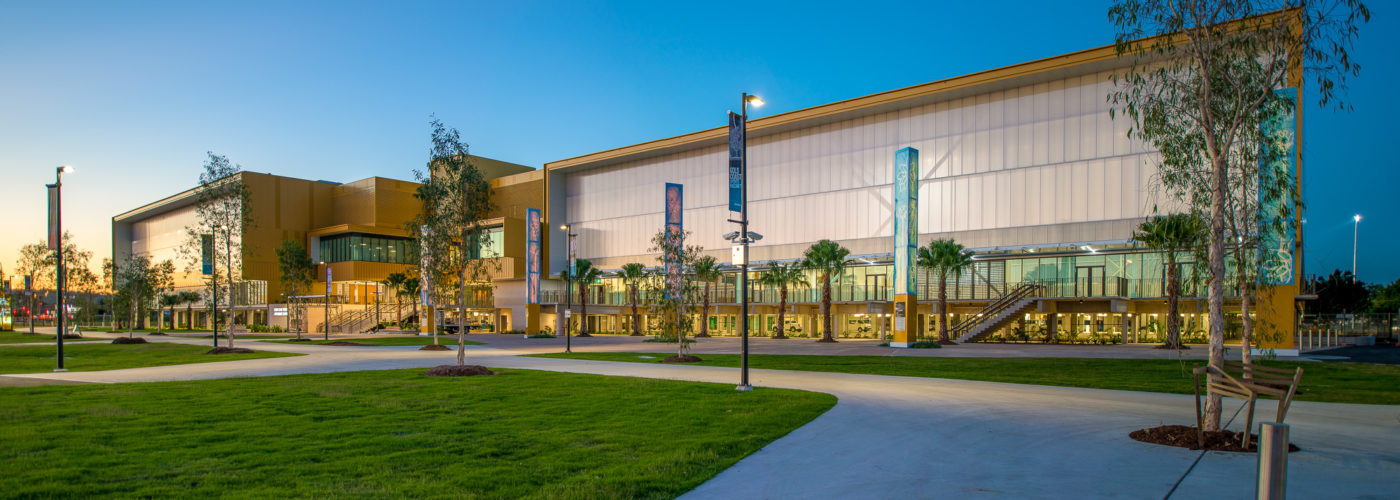
Indooroopilly Golf Club Retirement Village
The Indooroopilly Golf Club Retirement Village is a proposed development encompassing 215 Independent Living Units and support facilities at the existing Indooroopilly Golf Club at Meirs Road. The complex consists of 4 independent living quarters with an expansive courtyard separating these areas spread across a 25,000m2 development. A basement carpark is to be installed below the courtyard area, with this courtyard area designed as a post-tensioned podium slab across a 15,000m2 area expected to have significant planting, landscaping features ensuring an architectural intent to promote green open spaces is met. The construction of the building units will be typical masonry wall construction with discrete reinforced concrete columns and reinforced concrete slabs to best ensure an efficient design is achieved.
| Client | Aura Holdings |
| Image Credit | COX Architecture |
Projects
-
Woolworths Mountview Shopping Centre Development
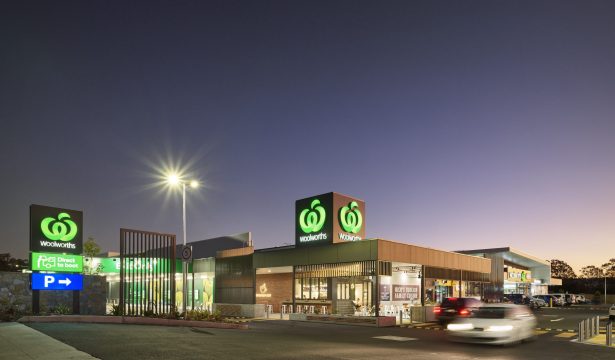
-
Brisbane Girls Grammar School, Science Learning Centre
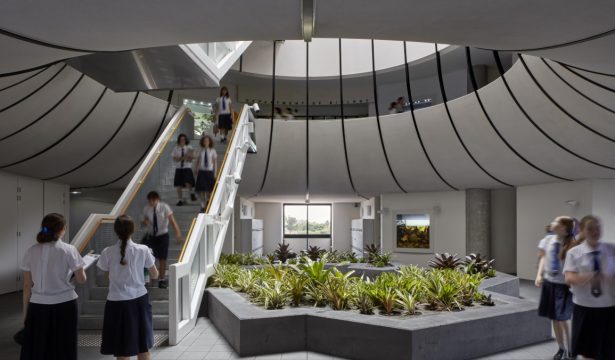
-
Testimonials
-
"This was a really important project for Lat27 and Bligh Tanner’s collaborative approach to working with us to deliver an outstanding new educational spine for UQ Gatton’s campus was invaluable. The civil and structural team at Bligh Tanner helped us create a new piece of public realm where a sensitive, minimal and seamless outcome was fundamental to the success of the project. The unseen elements of their designs are testament to how smart engineers can provide expertise that complements the presentation and functionality of these projects."
-
"You have normal engineers, and then you have Bligh Tanner. They enjoy being challenged. They are the “architect’s engineer”."
-
"The benefit of working with Bligh Tanner is the attention you receive from their senior people and their continuity through the project. Their attitude, responsiveness and rigour of documentation, distinguishes them."
-
"Bligh Tanner's structural design processes ensured project cost and operational requirements were achieved while maintaining the Architect's aesthetic parameters for the buildings structural elements. The department have found Bligh Tanner's project engineers to be professional and proactive at all stages of the procurement of the Gold Coast Sport and Leisure Centre and the Gold Coast Suns Administration and Training Facility."
-
"I have been thoroughly impressed by Bligh Tanner's commitment to collaborating with multiple stakeholders during the delivery of the Advancing Queensland Schools programme of works. Bligh Tanner’s expertise in education work has proven to add value toward successfully addressing DET Standards and quickly resolving technical issues in a coordinated manner. Bligh Tanner’s easy to read 2D and 3D documentation allowed for high levels of collaboration among stakeholder’s, quick identification of value-for-money solutions and achievement of the project objectives on time."
-
"Since 2013 we have been working with Bligh Tanner on a variety of projects. They are our now our first point of call for all Structural matters. The Bligh Tanner team have always demonstrated an understanding of the challenges associated with retail projects. They have been flexible, and have proved a willingness to work with the whole project team to find the best outcome for the project."
-
"Bligh Tanner’s research, testing guidance, analysis, and can-do attitude, has enabled Ozone Panel to develop appropriate technical information and guidance to confidently share with our clients, be it builders, building surveyors or structural engineers. The team at Bligh Tanner are passionate about what they do, great to work with and I have no hesitation in recommending Bligh Tanner for your next project. "
-
"Our site project staff and myself have worked with Paul and his team, and have found they are flexible and adaptable in their approach to engineering issues and solutions. We find them to be easy to work with, very approachable and proactive in assisting with any site issues encountered."
-
-
Indooroopilly Golf Club Retirement Village
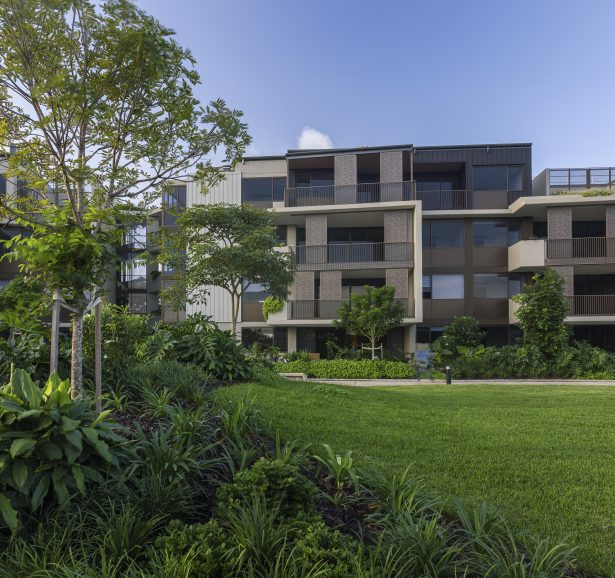
-
Indooroopilly Golf Club Retirement Village
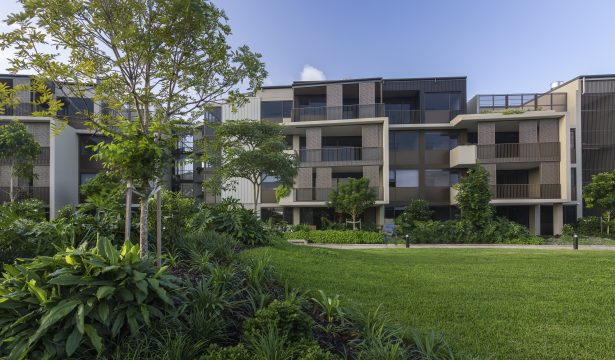
-
Thomas Dixon Centre, Queensland Ballet
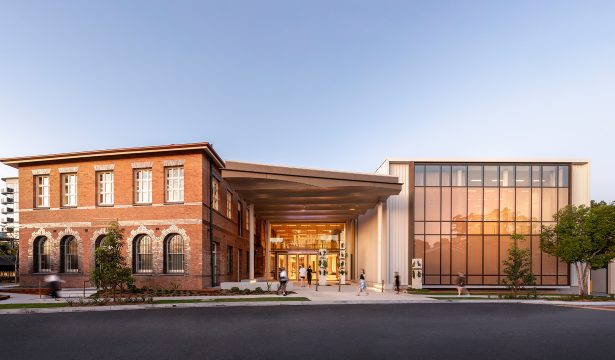
-
Waltzing Matilda Centre
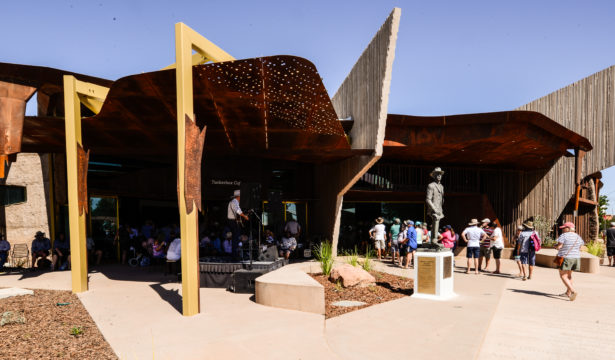
-
Carrara Sports and Leisure Centre
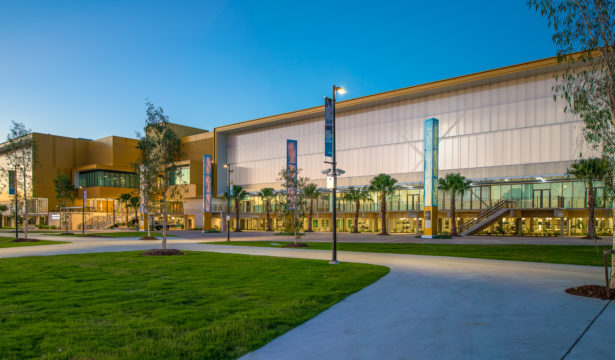
-
Global Change Institute
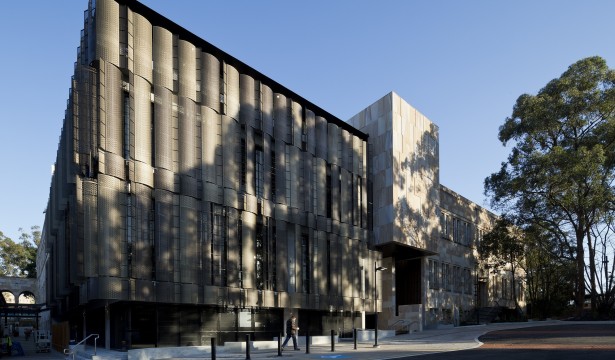
-
Australian Age of Dinosaurs Reception Centre
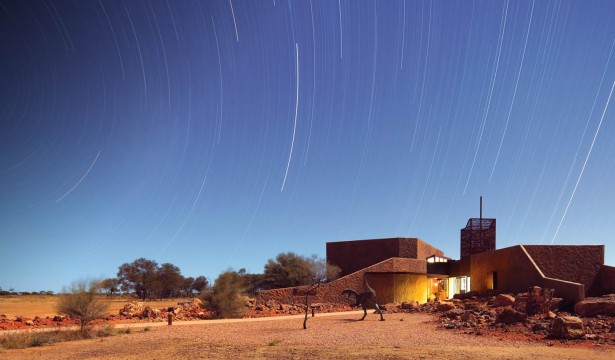
-
Greenslopes Private Hospital

