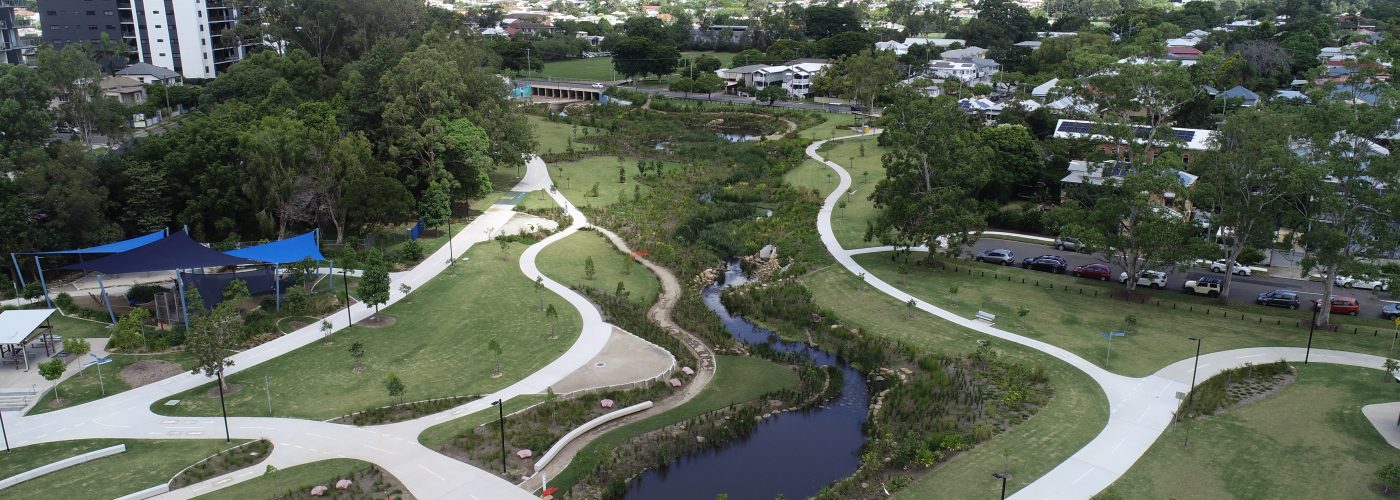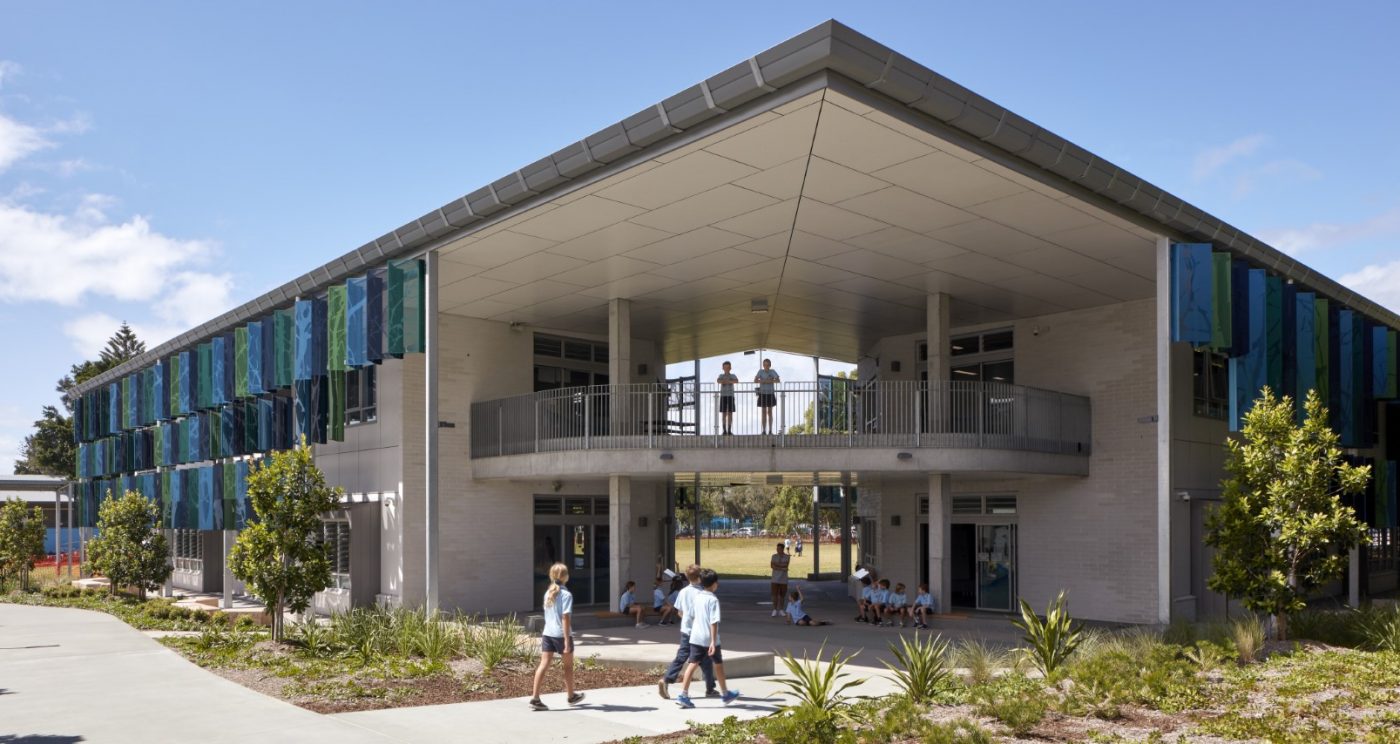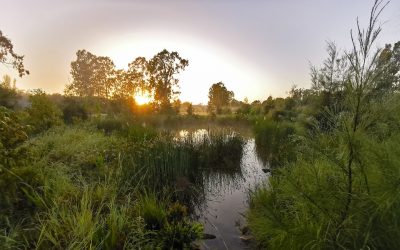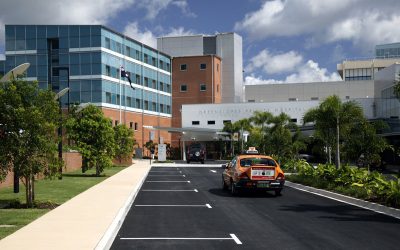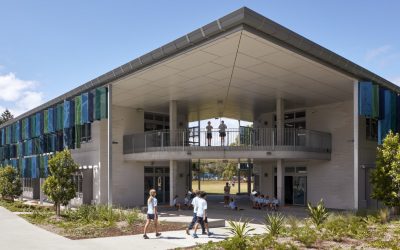The Northern NSW State Schools Project
The Northern NSW Schools Project involved upgrades to six public schools in Northern NSW including Pottsville Beach, Byron Bay, Wauchope, Lennox Heads, Old Bar and Coffs Harbour. The project was one of the stages of redevelopment for NSW public schools undertaken by NSW Department of Education – School Infrastructure. Bligh Tanner provided structural and civil engineering services for the projects, which included refurbishment and extensions to existing facilities and a new two storey building at each school. Bligh Tanner delivered the structural and civil design of the six schools alongside Conrad Gargett, and through to practical completion for four of the six schools completed between 2019 and 2020.
The upgrades at each site provide modern and flexible teaching spaces to suit the needs of the students and the local community. Engineering challenges included difficult site conditions at each site, large columns free zones and coordination of complex bespoke façade systems for the new buildings. Most sites required a fully suspended piled foundation system to found below the loose sandy soils typical of the coastal region. The upgrades to Lennox Heads Public school have also been delayed due to the discovery of significant in-ground aboriginal artefacts, which were discovered after the completion of detailed design phase. The discovery required significant amendments to the proposed design to raise the proposed levels to limit the ground disturbance and ensure the integrity of the land during construction works is maintained. The process of redesign is ongoing and the upgrade at Lennox Heads is to due commence in late 2020.
Each new building incorporated large column free zones to promote flexible learning areas across the new teaching spaces. This required consideration early in the design process to provide the most efficient structural systems to suit large spans, while considering the capacity of the local industry at each site to support the proposed construction methodology. The new two storey building at each school also included a bespoke external sun shading façade as part of the building design, which was unique and tailored to each school. The external façade systems were cantilevered off the main structure and involved detailed coordination with the architectural intent and the primary structure.
