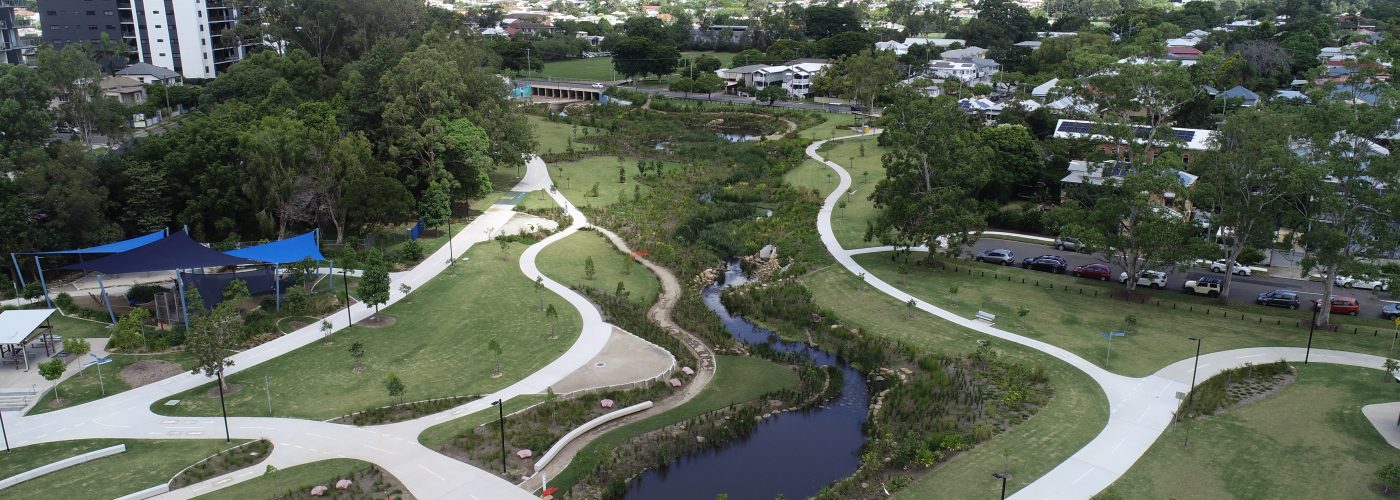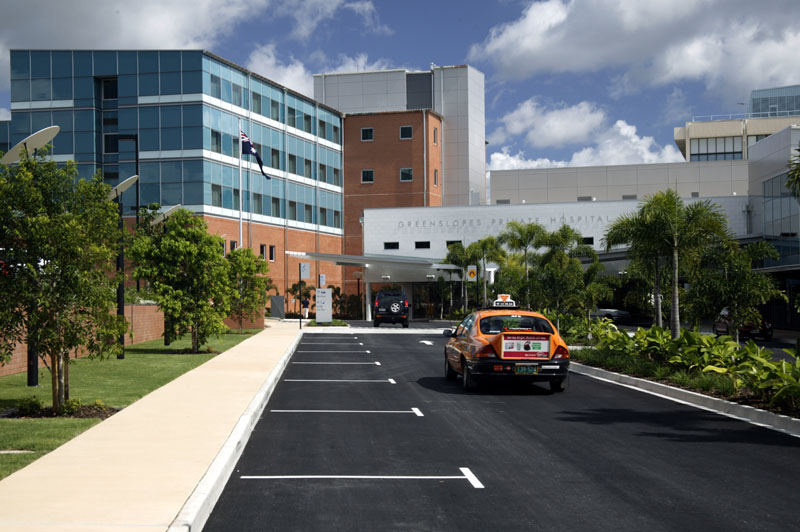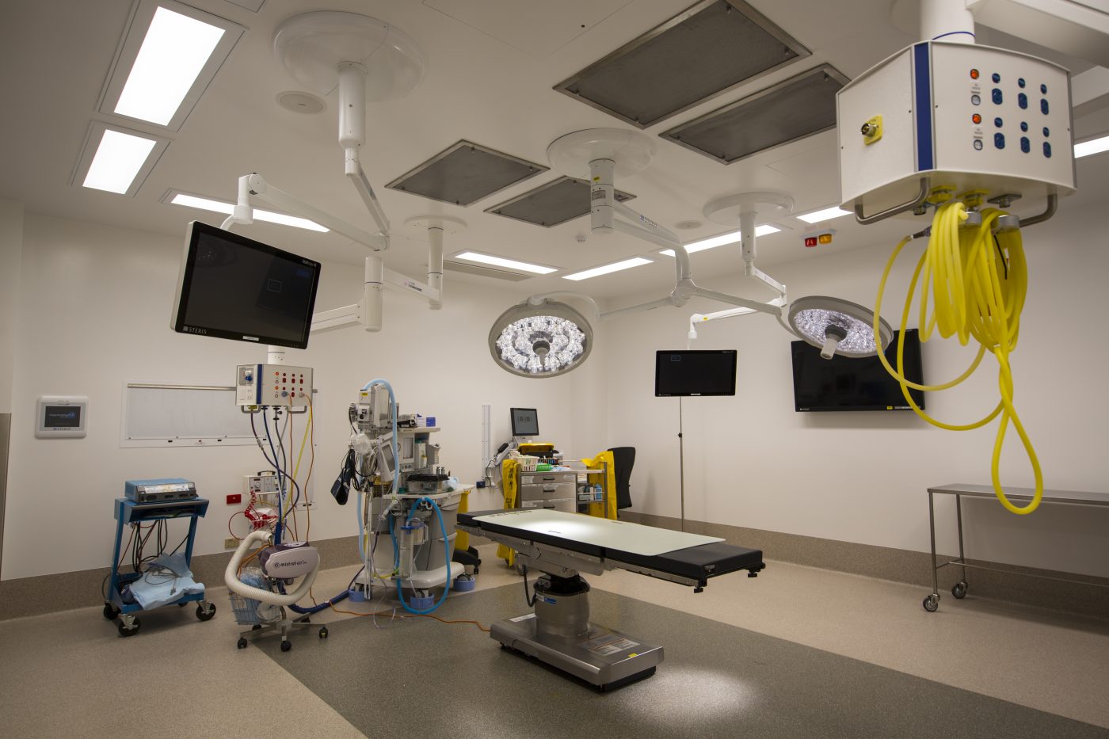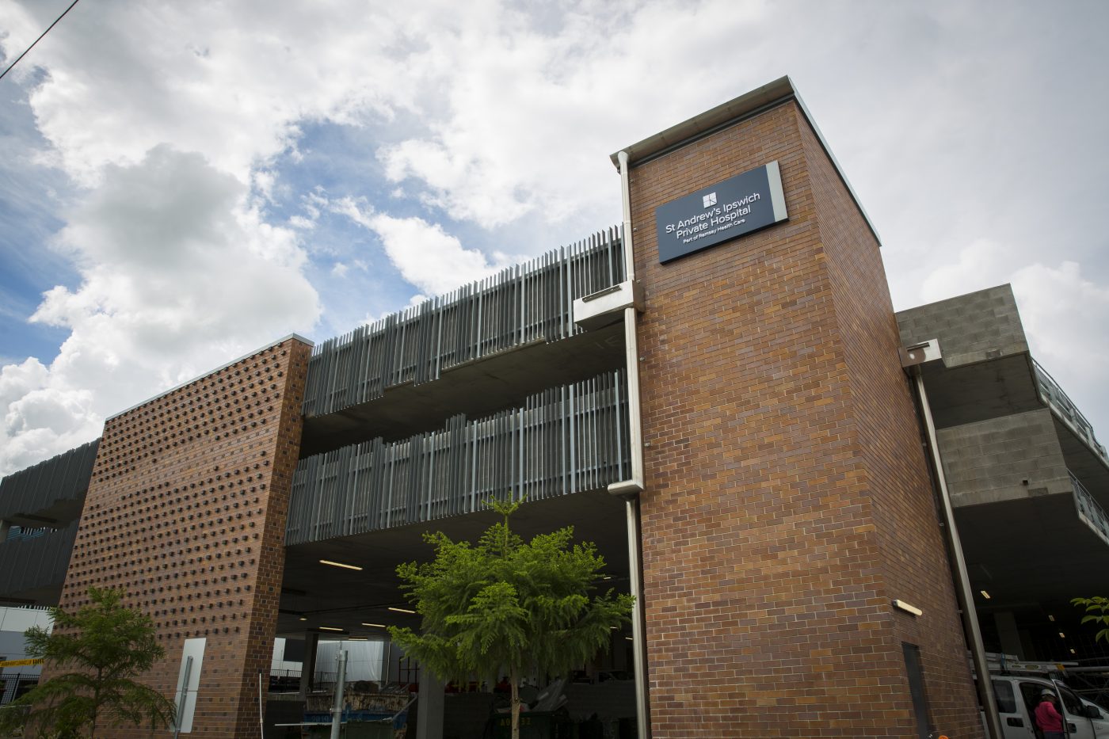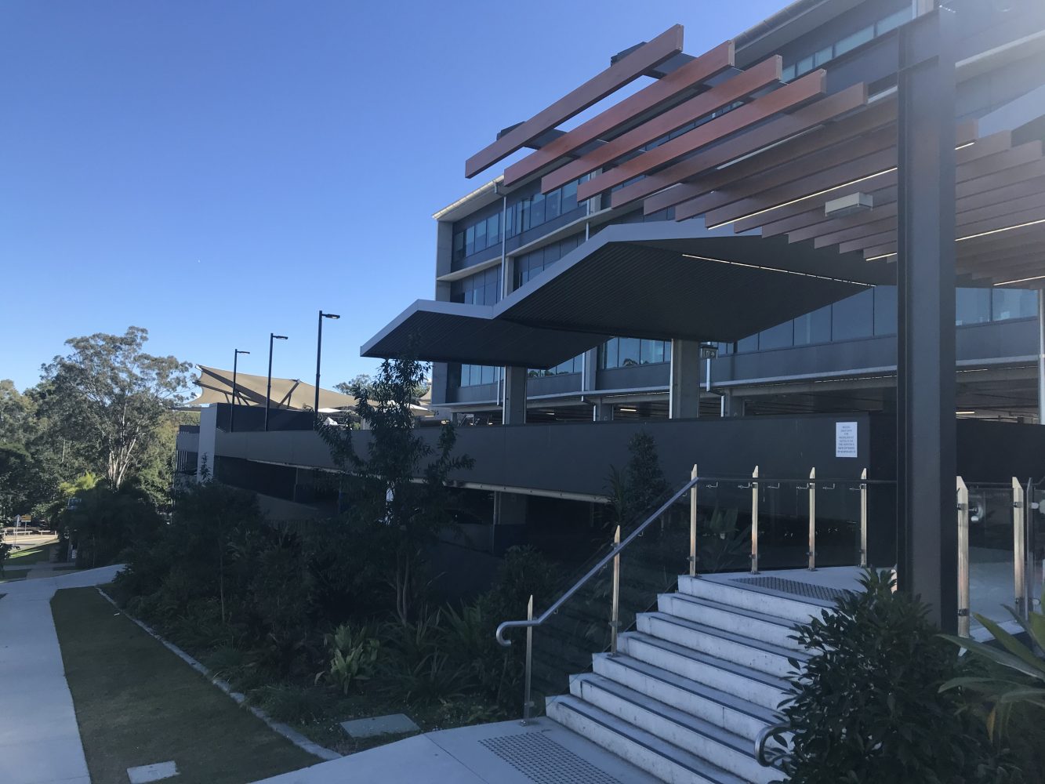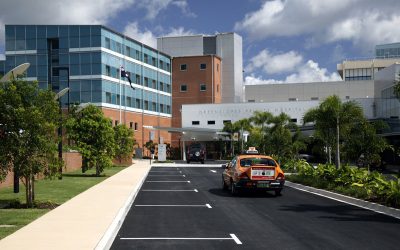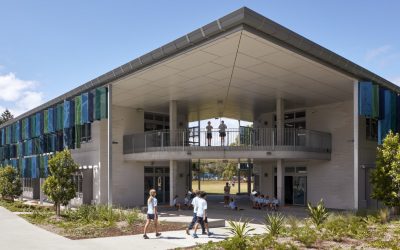Hospital Design | What’s changed in 20 years
The days of hospital structures comprising of a simple beam and column design have long gone. The advent of complex equipment and an increasing degree of adaptive re-use design to convert existing buildings to a modern facility requires the need for a specialist design team with a knowledge of the industry and the complex functionality of these new facilities.
As hospitals get larger and medical procedures more effective, functional requirements such as ward space, increasing day surgery requirements, sleep study areas and many more specialist disciplines require an appropriate change to hospital design.
With this growth comes the more urbane requirement for more support elements such as simple carparking for staff and clients.
The upgrading of service plant such as cooling towers requires a forensic review of existing floors for strengthening (often too old to have documentation available) and too small to accommodate the larger equipment (requiring floor expansion).
Vibration is also an increasing issue with many areas particularly Operating theatres where the slightest vibration through lighting pendants can make surgeries impossible especially those requiring microsurgery and absolutely stable lighting. These require isolation of nearby plant and service equipment and possibly isolation of the entire theatre room itself.
Each of the above design issues have been addressed by Bligh Tanner across the multitude of hospitals that we have undertaken the structural design for. These include:
- + Greenslopes Private Hospital (2001 – 2020)
- + St Andrews Private Ipswich (2018)
- + North West Major Expansion (2019)
- + Southport Private Hospital upgrade (2020)
- + Pindara Private (2016)
- + John Flynn Private (2017)
- + Caboolture Public
- + Redcliffe Hospital
Radiation Bunkers
Bligh Tanner has completed the structural design of a number of Radiation Bunkers which are imposing structures.
These massive structures include high density shielding walls and roofs. These shield elements consist of very high density bricks such as Veritas or more usually 1100 mm + thick concrete. While weight is an obvious issue for the designer so is the effect of hydration temperature where the 3 day temperature of the concrete can readily reach 750 C and where poor control of temperature differential can result in unacceptable cracking.
Our recent design for the use of Geopolymer concrete has overcome this problem in a particularly sensitive area – Geopolymer concrete can cap the heat of hydration to less than 200 C and avoid this risk.
