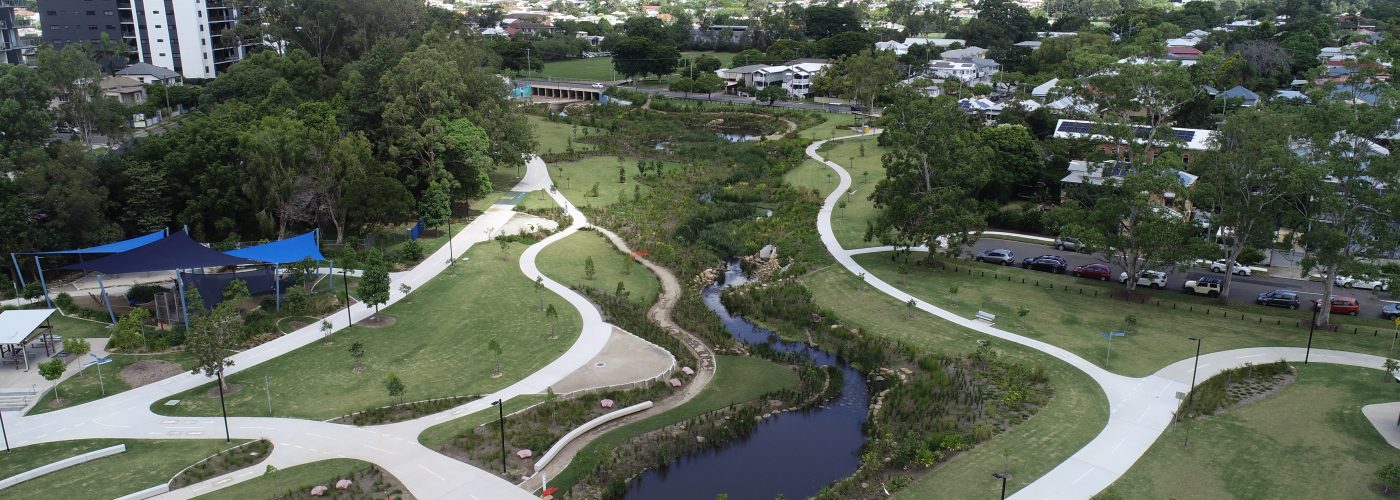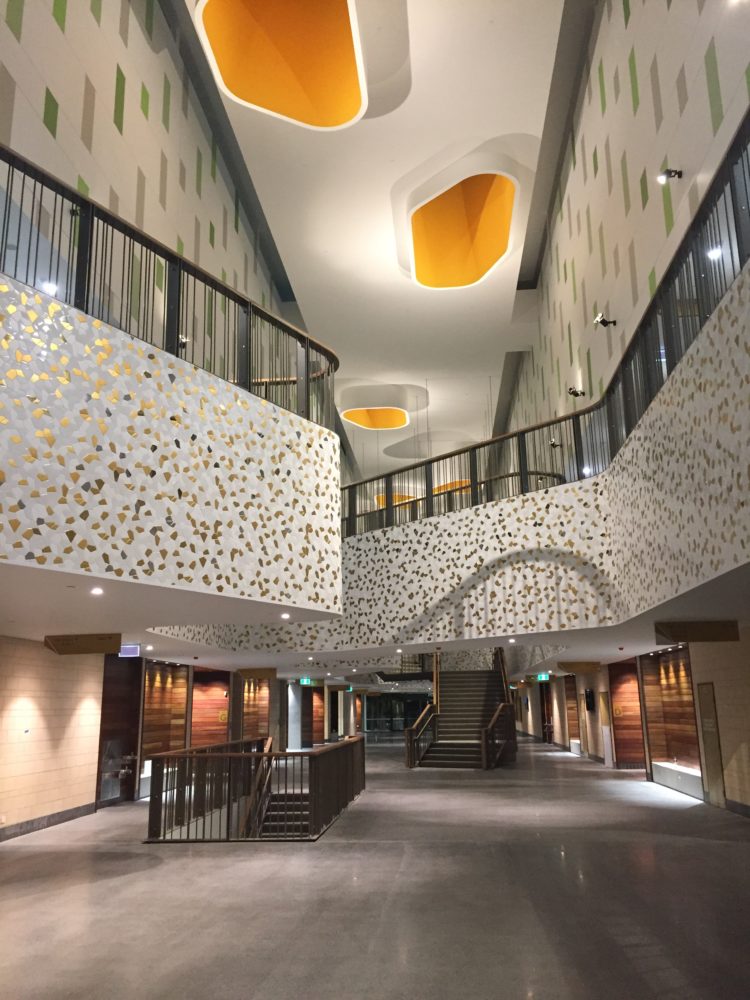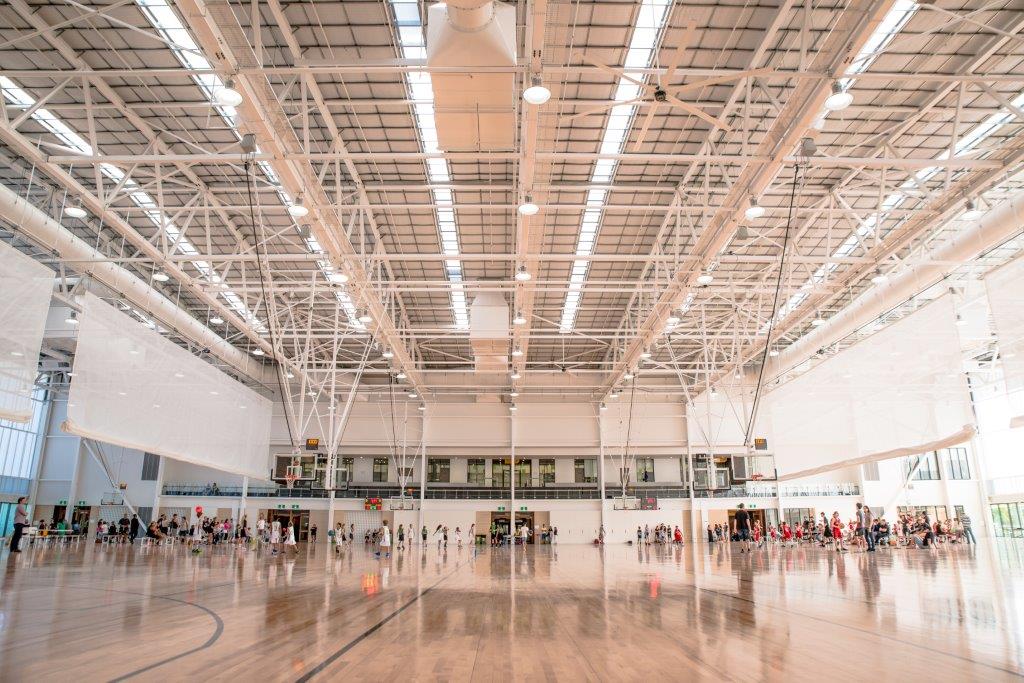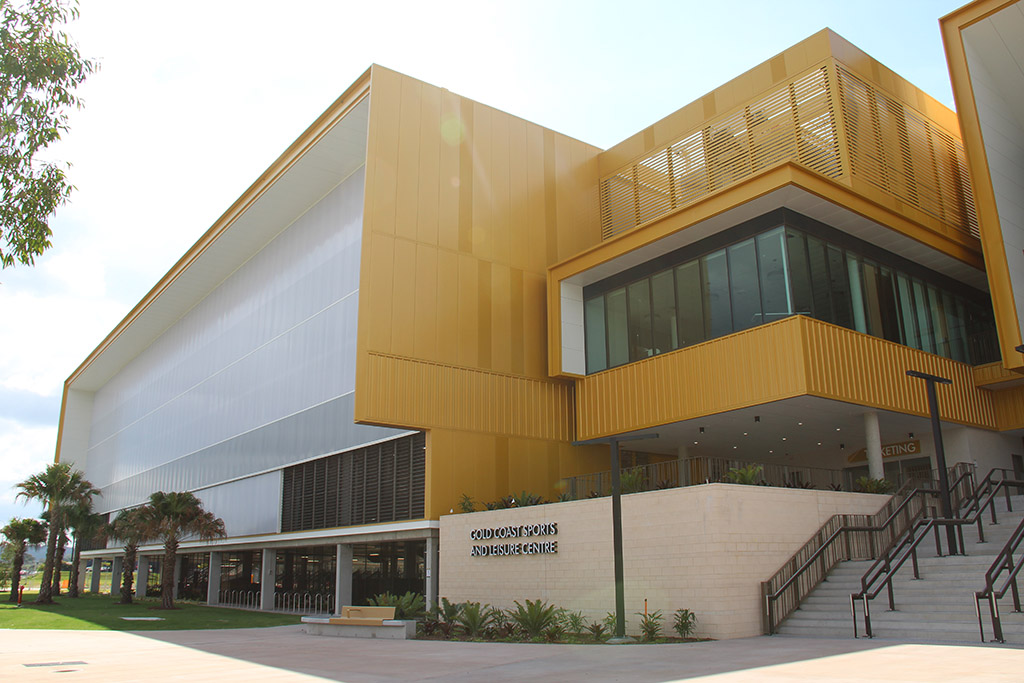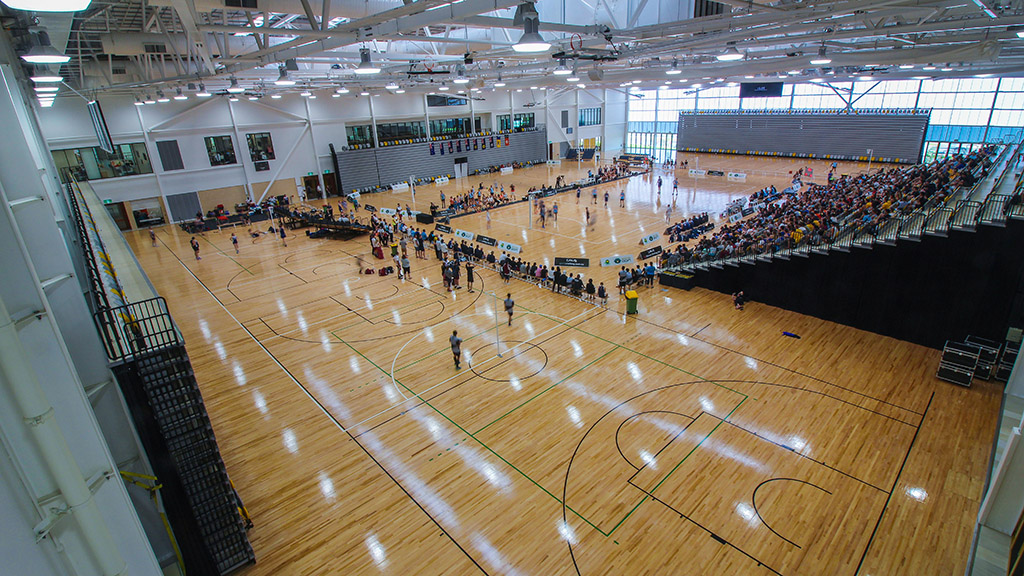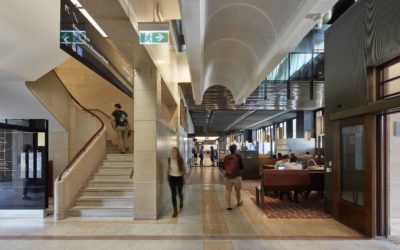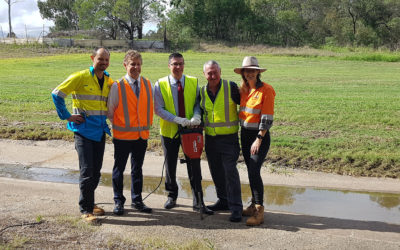Carrara Sports and Leisure Centre
At the start of April 2017, the Carrara Sports and Leisure Centre (CSLC) achieved an official status of ‘practical completion’ and welcomed journalists from around the world to tour the venue as part of a 2018 Commonwealth Games press briefing highlighting the centre’s scale and details. As the structural engineers for the $101M project, a team of six Bligh Tanner staff guided by Paul Callum worked closely with the design team led by BVN architects and the main contractor Hansen Yuncken to ensure the delivery of complex engineering for the world-class facility. The facility will host the squash, badminton and table tennis for the 2018 Games and consists of two large multi-use halls, with multi-level facilities in between.
The building has been designed to meet Commonwealth Games Federation and International Sports Federation standards, as well as address the long-term legacy requirements of the City of Gold Coast (CoGC) community. According to Paul Callum: “The ‘fast track’ design process and subsequent construction methodology were major challenges requiring creative solutions. The roof trusses were large, being 70 metres long and weighing approximately 20 tonnes each. During the building programme we had to allow for the movement of the large mobile erection cranes within each hall footprint, so we provided a large temporary access slot through the 300 millimetre thick, post-tensioned slab to allow the crawler crane lifting and placement access.”
With these challenges now in the past, the Bligh Tanner team are thrilled with the completed building and are looking forward to seeing some of the 2018 Games.
“As a mid-size Consulting Engineering company, it’s a remarkable achievement to produce a building of this scale, complexity and impact, all in good time for its purpose,” said Paul. Post-games, the CSLC will provide civic and sporting community buildings including two large sports halls, a new Gold Coast Suns AFL training facility and mixed use offices – a significant infrastructure development creating diverse opportunities based around furthering elite sports within the city.
Don Hewitt, the Director of Major Projects and Property representing Bligh Tanner’s client, the Queensland Government, noted “Bligh Tanner’s structural design processes ensured cost and operational requirements were achieved … Bligh Tanner worked diligently through the early design processes with DSD (Department of State Development), the project Architect and project Quantity Surveyor investigating numerous structural options to ensure value for money outcomes were achieved for both the State, the Council and the Suns.”
