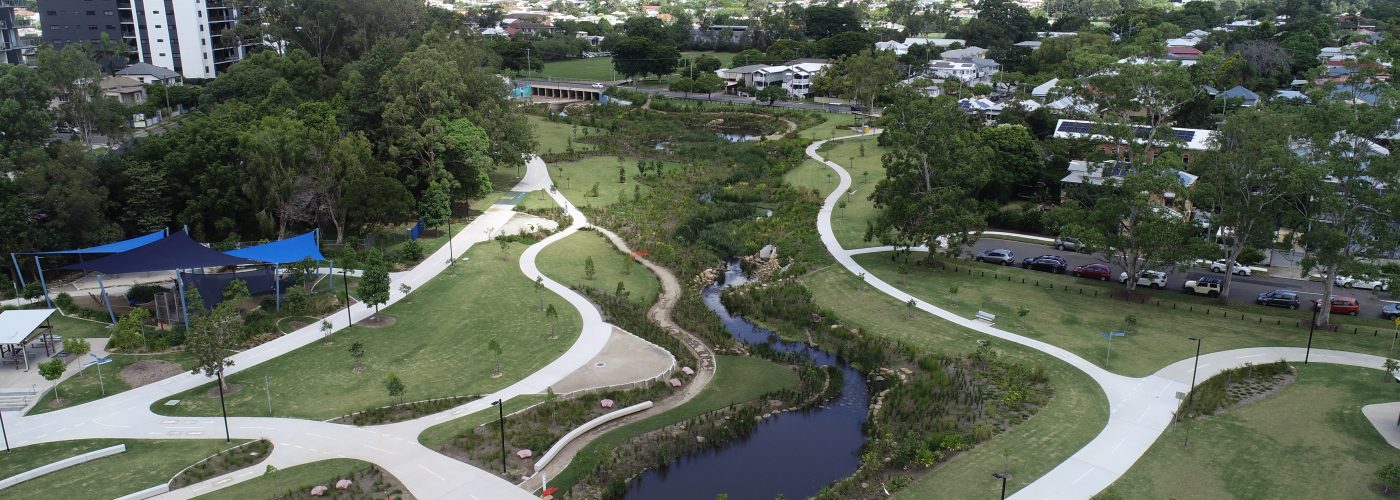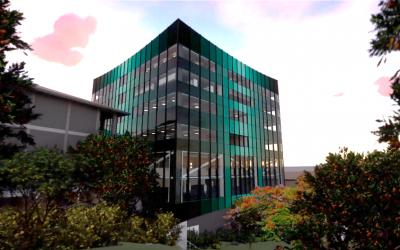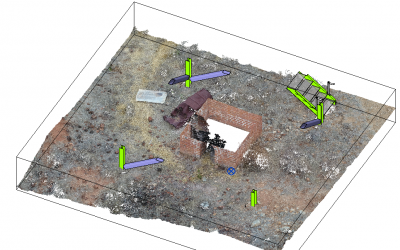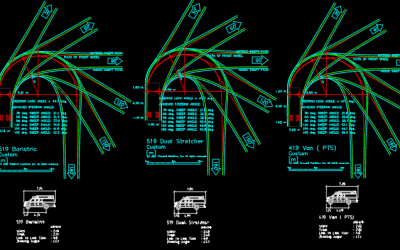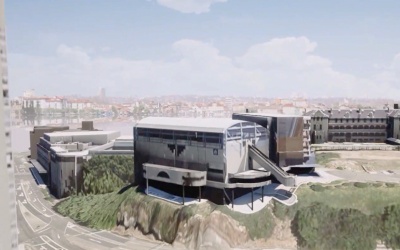Brisbane Girls Grammar School: Science Learning Centre
Bligh Tanner has been working with Brisbane Girls Grammar School for some years and has seen it grow into a well- planned and exciting campus.
The most recent project was delivered by Lendlease and m3architecture. Bligh Tanner had the pleasure of designing the structural engineering and managing the construction phase for The New Science Learning Centre. This seven-storey building is the school’s most substantial project to date, featuring sophisticated design elements that link the new building to the existing site. There was a lot to consider whilst designing the building including planning requirements to provide driveway and parking on a tightly constrained site.
Two outstanding design features are the large striking void through the centre of the building with steel stairs connecting to all levels and a steel bridge linking Level 2 of the old science block with Level 4 of the new centre. These two elements allow cross ventilation and natural light to flood the area and allows ease of movement for the staff and students.
The students now can enjoy a number of breakout zones on two levels and additional meeting rooms, classrooms. While the void creates a feeling of space and air, the site then leads outside to an outdoor plaza with a covered recreation area for Health and Physical Education. There is now provision for a multi-functional space for up to 250 people (seated, exam mode) or 600 standing.
The Science Learning Centre significantly increases the number of laboratories at the school while also offering recreational and multi-functional spaces to benefit all of the students and the broader school community.
Project Partners
Lendlease, m3Architecture
Image Credit m3Architecture
