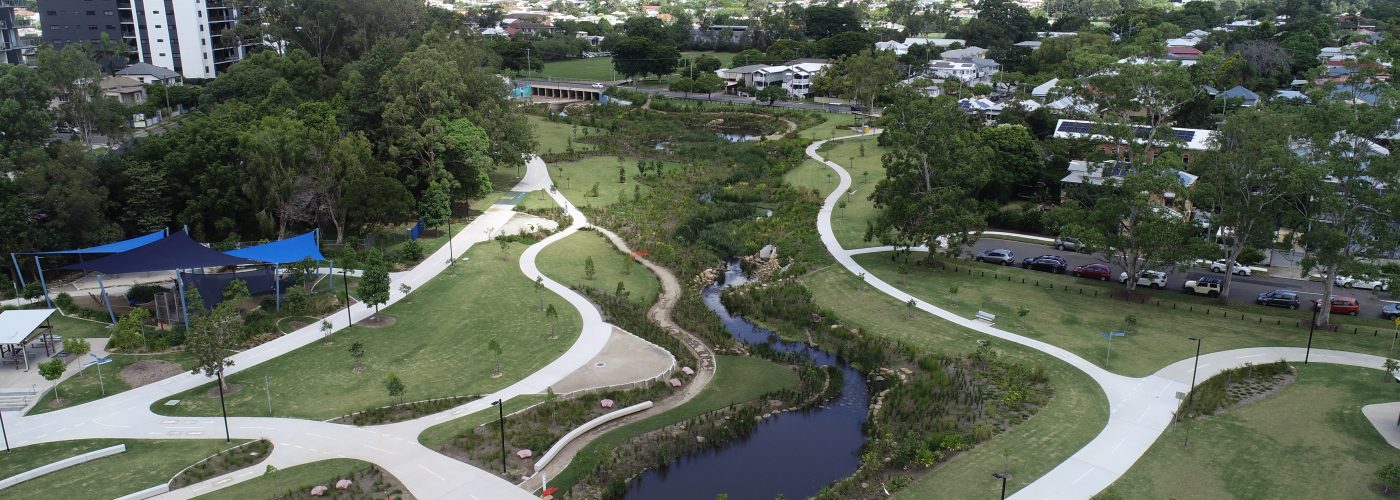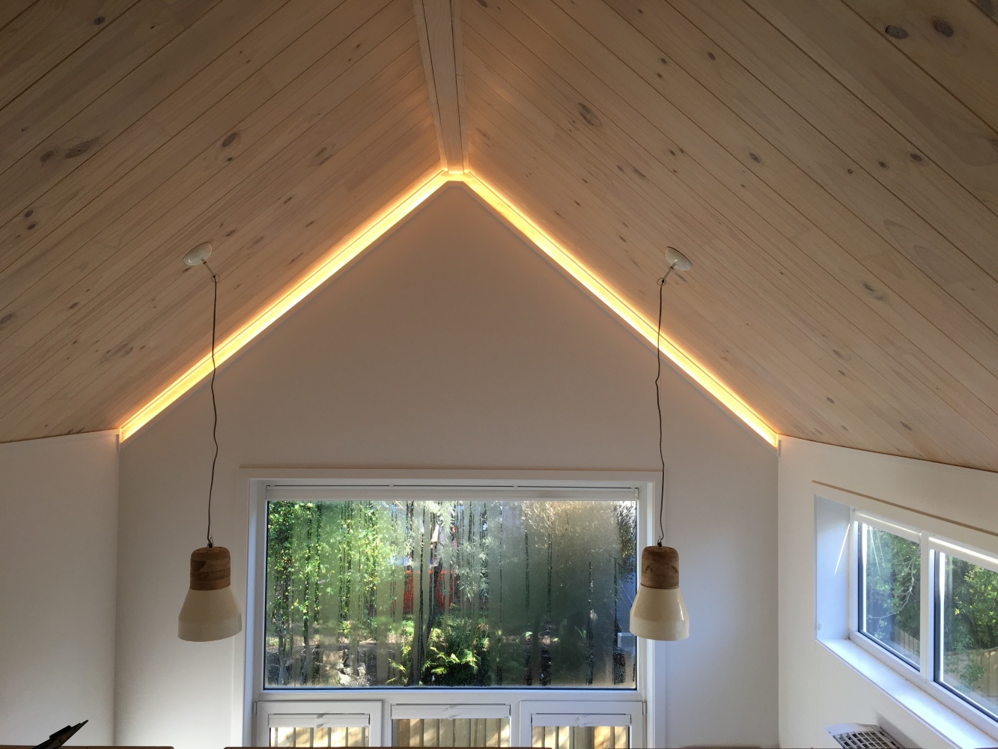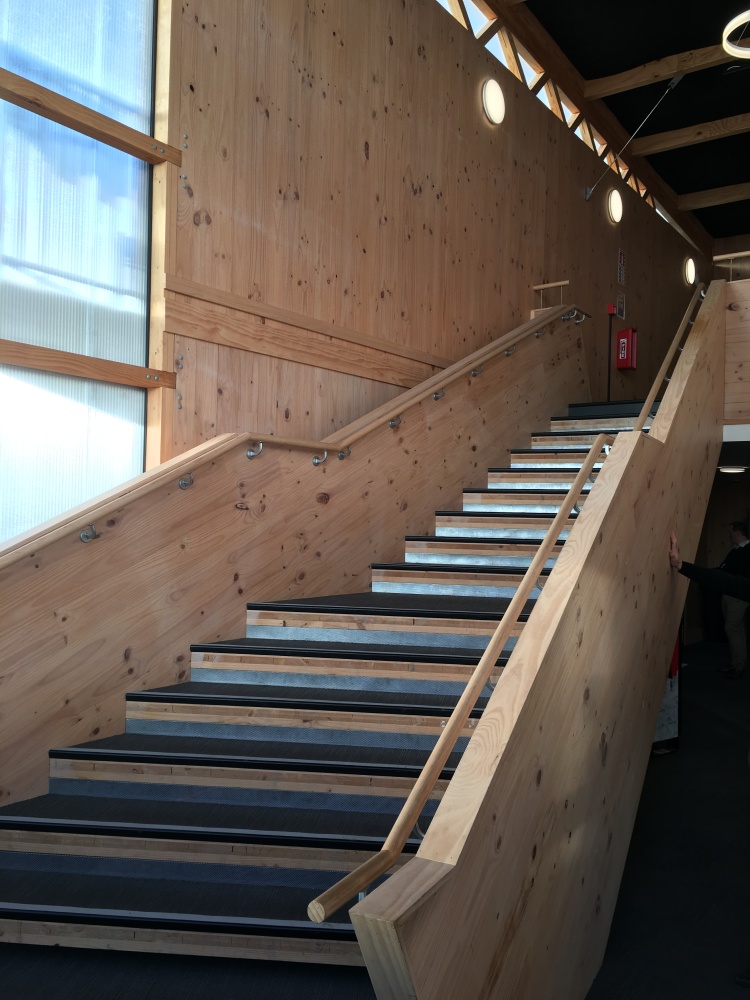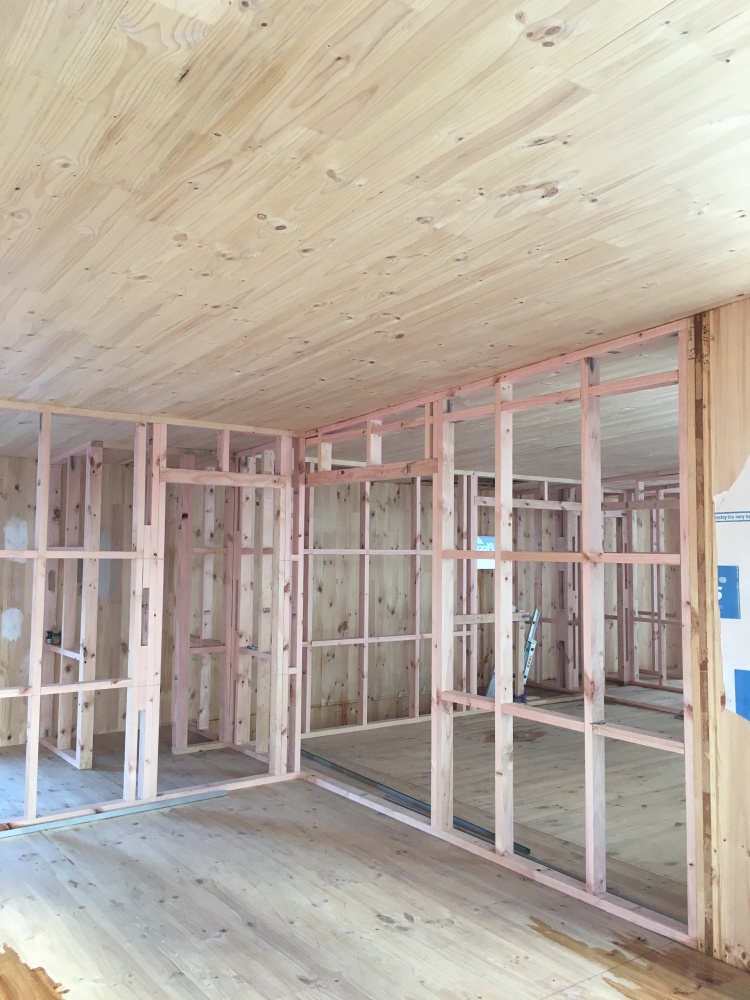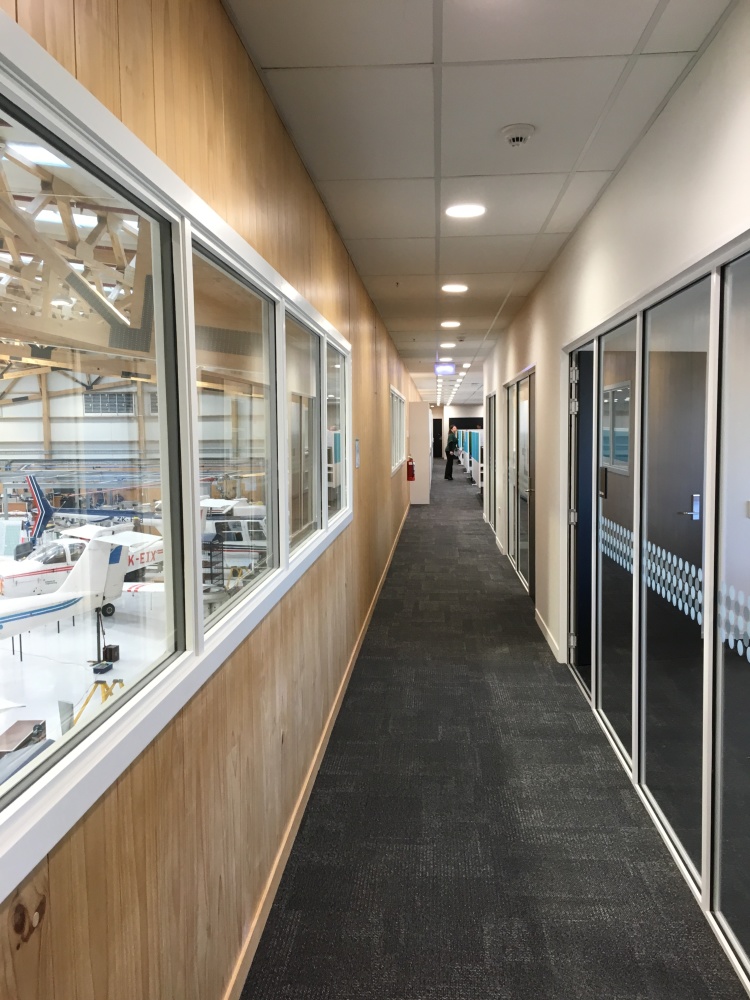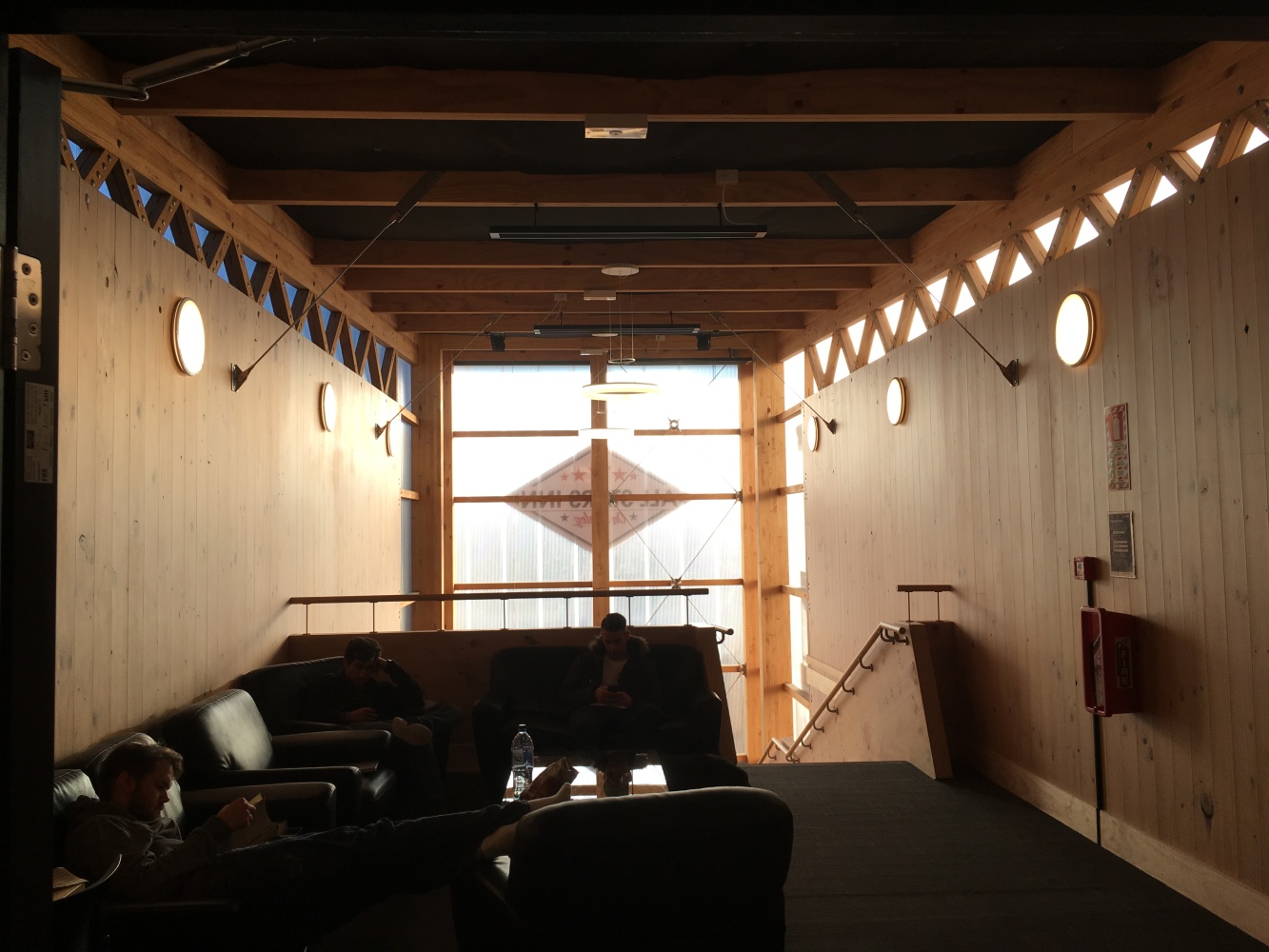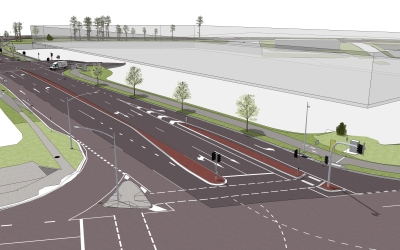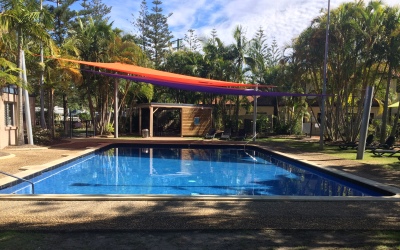A closer look at CLT — Q & A with Bligh Tanner’s Toby Hodsdon
Following Bligh Tanner’s Design & Innovation Speaker Series event held earlier this year that explored ‘Designing with Cross Laminated Timber’, our Principal Structural Engineer, Toby Hodsdon, travelled to New Zealand as part of a research project with The University of Queensland and other industrial partners. The project investigated potential innovations in the future of housing construction and has found Cross Laminated Timber (CLT) to be a promising technology.
BT has also been working closely with XLam, a NZ-based manufacturer of CLT panels who are planning to open a manufacturing plant in Australia early in 2017. This will create many new opportunities to experiment locally with this exciting material.
We caught up with Toby to ask him more about the NZ research project and the potential of CLT:
For those uncertain, what is CLT?
CLT is an acronym for Cross Laminated Timber. CLT is a generic name for engineered, pre-fabricated structural building panels made out of layered wood boards that have been glued together in opposite directions. CLT panels are offering opportunities for change and progress in the construction industry. They are generally acknowledged as fast, economical, safe and sustainable, and suitable for a wide range of building types.
Why did you travel to NZ, what places did you visit, and what was the purpose of the trip?
NZ is home to the only CLT manufacturer in the southern hemisphere. The technology is well-established in Europe and gaining momentum in the US. In Australia, building contractors are working within challenging timeframes, tightening budgets, and increasing environmental constraints, so there’s a need to explore how we might do things differently.
We believe CLT is a material with significant potential for many sectors including aged care, multi-level residential and education. New Zealand builders have led significant growth in use of CLT, and our research team wanted to see and understand first-hand how they’re using it. Basically, we’re exploring potential innovations in the future of housing construction and wanted to better understand how the NZ industry has negotiated barriers to change.
As well as The University of Queensland, the research team also includes industrial partners Happy Haus, Aquatonic and Hutchinson Builders. Representatives visited a number of relevant sites and buildings in Auckland, Christchurch, and Nelson. In Christchurch we stayed at All Stars Inn — a hostel constructed of CLT — so this was particularly interesting. The place has become popular with travelers and reviews well.
A stand-out feature of the building design for me was its long staircases that used CLT as structural balustrades in a splayed and playful form. CLT treads and landings showed how the material can be readily used by carpenters in both large and small-scale structures. There is potential for similar use in non-structural cladding or articulated angular roof forms.
The trip included a visit to the XLam manufacturing plant in Nelson where we witnessed the manufacture of a series of mock-ups we have designed. The physical integrity of the panels was plain to see and very convincing. We are mindful that success in designing for prefabrication means closely collaborating with partners and a detailed understanding of the supply chain.
What CLT insights have you gleaned from your trip?
NZ is using CLT successfully — builders have embraced CLT, largely as a response to the earthquakes in Christchurch creating a need for new, smart and resilient buildings. CLT panels, with their cross-laminated design, are incredibly strong, stiff and robust. Builders quickly understand the technology, and it has set in motion a search for more effective ways of working. It certainly seems like once the builders and architects use it, they don’t go back!
The key thing that I’ve taken from this trip is that it is eminently feasible to introduce this material into local projects here and now. One of the most obvious uses is as suspended floors in detached residential homes, where it can complement stud frame walls and prefab truss roofs, and easily meets the necessary acoustic and fire requirements. It’s a very cost-effective material to use for floors.
The pre-fab nature of CLT panels: enables fast and accurate assembly which reduces build time, overall cost, and the impact on the surrounding neighbourhood; offers opportunities to integrate services e.g. flush-mounted light fittings; increases finish quality; and, can hasten the point at which following trades can commence work. Practically speaking, the technology lends itself to small, sloping or otherwise difficult sites — examples of which are common in suburban Brisbane.
For me, the benefits go beyond the pragmatic. I was struck by how aesthetically exposed CLT could be — it can help create a very warm, natural feel to a space. Furthermore, it is reassuring to know that panels are manufactured from local, sustainably managed forests. Manufacturing methods reduce site waste, and panels can also be recycled at the end of a building’s life — allowing us to design in a socially responsible and environmentally sensitive manner.
Lastly, I am most excited to think that if the NZ experience is anything to go by, we will see a lot of innovation in Australia coming from using CLT — it seems to fire the imagination of builders and designers alike who use it as a springboard to explore other complementary technologies.
Are BT applying CLT with any of their projects?
We have already explored its technical feasibility on one of our university buildings where we proposed pre-fabricated CLT floors with in-situ topping offering great time savings.
We are adopting CLT for the building structure and envelope for a boutique accommodation for an island resort in Queensland. The pre-fabrication of walls and floors on the mainland has a lot of benefits and clear long-spans were achievable for open-plan, high-grade spaces.
We’re also talking to architects about its application to multi-storey student accommodation, a detached home in the Samford Valley, and a muti-level residential project in Taringa. There’s certainly lots of potential!
