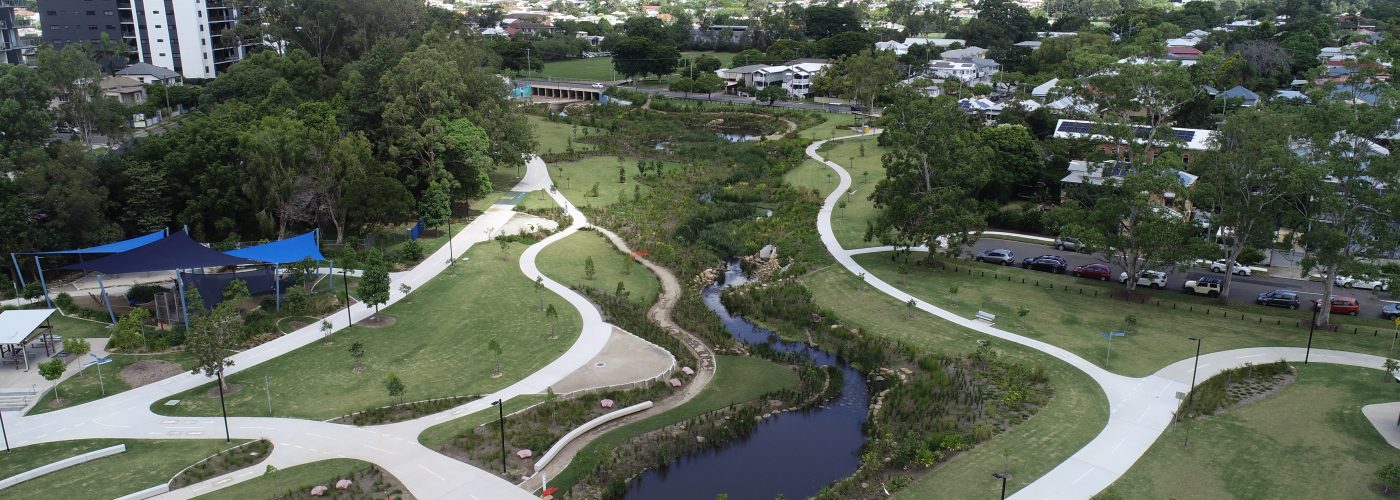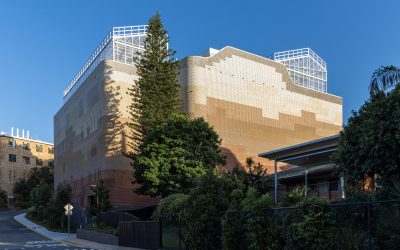Winners! QLD Chapter Architectural Awards 2021
The Australian Institute of Architects 2021 Awards were recently announced. A culmination of the finest projects our State has to offer, twelve of the awards recognised projects our team was privileged to be involved in. We would like to offer sincere congratulations to these projects’ architects!
The following details the distinguished, award winning projects while also citing the Australian Institute of Architects project details for reference:
+ AWARD FOR EDUCATION ARCHITECTURE
Brisbane Girls Grammar School’s Science Learning Centre by @m3architecture
Despite its very prominent presence on the Brisbane skyline, BGGS Science Learning Centre has a quiet presence within the heritage context. On entering the building, the design ideas of science and cosmology become evident within the circular atrium, open to the sky. The funnel like vertical void is naturally ventilated and its curvature offers a wonderfully surprising contrast to the square external form. Within the atrium and under the oculus, the trio of stairs rotate from grid north to solar north to magnetic north robust stairs offering a practical learning opportunity as well as a sculptural piece.
Below the four science floors there is a floor of general classrooms and a flexible function space that continue a science theme but this time through the celestial realm. On the lowest level, undercroft space has been cleverly utilised to expand the campus’s HPE offering by opening onto Victoria Park.
The building offers a striking façade to the surrounding neighbourhood while creating an intimate and inspiring space within the school that does what all good education buildings should do- it invites enquiry and curiosity from students.
+ AWARD FOR EDUCATION ARCHITECTURE
St Rita’s College Trinity Centre by @m3architecture
St Rita’s College’s Trinity Centre is a five-storey building submerged into the southern side of the site with genuine consideration of its neighbours.
The building successfully manages a number of levels on the hilltop campus improving accessibility across the site. The lower two floors include classrooms with a triple-height foyer above connecting the flexible auditorium and a range of performing arts spaces. The lower-level classrooms opened to the south and include clever slab cutouts that allow for natural ventilation and beautiful southern light. The wide circulation zones allow for flexible student learning and well-loved break out spaces.
The performing arts component of the building includes a state-of-the-art auditorium with a flat stage and natural light that enhance the multi-purpose nature of this room. The music practice and performance spaces are the envy of any school music programme with sizes and an acoustic requirement finely designed to suit different musical ensembles.
With its comfortable, mature but playful interiors, the building meet the College’s brief to celebrate and inspire its students.
+ AWARD FOR PUBLIC ARCHITECTURE
Waltzing Matilda Centre by @coxarchitecture
The fire that destroyed the old Waltzing Matilda Centre in 2015 was an enormous loss for the town of Winton-a loss of artifacts, of history and a loss of visitors. The new building not only delivers a purpose-built museum to celebrate Banjo Paterson’s bush ballad, but through its unique architectural expression has created much curiosity and excitement for both locals and travellers.
The Centre embraces its important location on the main street with its dramatic form and subtly introduces the Waltzing Matilda musical score in the battened screen. The raw, earthy expression through both materials and form reflects the harsh and dramatic landscape that inspired Paterson and continues to amaze all those who visit. The story of water and geological formations is represented through the architecture by sophisticated abstraction and rich interiors.
The Waltzing Matilda Centre has surpassed the client’s expectations and again put Winton firmly on the traveller’s map.
+ COMMENDATION FOR RESIDENTIAL ARCHITECTURE – MULTIPLE HOUSING
Door42 by @push_arch
Door42 is a successful social housing demonstration project delivered by the Department of Communities, Housing and Digital Economy in partnership with the Office of the Queensland Government Architect. This project provides a well-designed, homely, and secure environment for at-risk youth seeking refuge. Within a landscape orientated environment, the design successfully manages the different functional requirements of consultation and living spaces that necessitate different levels of privacy. A supportive community–living place has been established with freedom and opportunities for residents to develop social cohesion. The site planning arrangement maximizes passive solar design and cross ventilation for rooms orientated around a central, shared, outdoor activity space.
+ THE ROBIN DODS AWARD FOR RESIDENTIAL ARCHITECTURE – HOUSES (NEW)
Riverbank House by @wilsonarchitects.au
Positioned high on the edge of the St Lucia Reach of the Brisbane River, the Riverbank House is orchestrated between the steep landscape of the river edge and a private courtyard for a family in a suburban setting. The design connects the living areas of the new home, through the restored landscape of the riverbank, to the water’s edge. The maintenance of remnant stairs and garden walls, along with the integration of native plantings, firmly imbed the new building into the historically layered landscape.
Large, parallel, concrete walls define a cavernous territory through the site that gives a distinctive form to the house and to the courtyard orientated towards the north. Cool, protected, and with a direct connection to the landscape, the lower level of the home is reminiscent of the understorey of highset Queenslander. The pond to the edge of the courtyard reflects northern light onto the ceiling of the living space as a playful doubling of the river beyond. A timber brise-soleil wraps the elevated bedrooms, modulating daylight and privacy, making a distinct presentation of the family home to the street.
+ COMMENDATION FOR EDUCATION ARCHITECTURE
Kurrajong – Centre for Senior Learning, The Springfield Anglican College by @fultontrotter
The new Senior Learning Centre at Springfield Anglican College sits within the beautiful bushland campus. The building, designed to create a learning environment to assist the transition of years 11 and 12 to life at university, is the next stage in the College’s master plan. The planning is deceptively simple and allows for a variety of teaching and learning modes as well as unobtrusive supervision. Kurrajong is beautifully detailed with a tranquillity to the spaces that is achieved through the mature finishes and colour selections.
+ COMMENDATION FOR COMMERCIAL ARCHITECTURE
111 Campbell Street by @simswhite
Positioned on the fringe of the Toowoomba CBD, 111 Campbell Street is inspired by regional vernacular architecture and the city’s rich heritage. An exemplar development for urban renewal the project provides a high level of amenity and mixed use, is an transitioning suburb, that is appealing for residents, visitors, businesses and investors. The building design and siting is responsive to Toowoomba’s distinctive temperate climate. Natural ventilation creates a comfortable environment all year round with minimum heating or cooling required. An active ground plane ensure synergies are maximised with regards to retail, circulation, and street activation.
+ THE JOB & FROUD AWARD FOR RESIDENTIAL ARCHITECTURE – MULTIPLE HOUSING
Alondra Residences by @architectureBVN
Designed for outdoor living and inspired by nature, the Alondra Residences aim to foster a sense of community living and active lifestyle for seniors within a visually connected garden setting.
Lush gardens extend vertically on every level through the central green spine offering interstitial spaces for social interaction and retreat. A range of social uses including library, BBQ, and resident function area are nested within this vertical verdant landscape that is elevated with a prominent outlook to the neighbourhood. the eight-story building’s bulk and composition are appropriately scaled and aggregated, providing a sensitive contribution to the surrounding low to medium–density neighbouring buildings.
Alondra Residence is a good example of the vertical small house model targeted at the new consumers in retirement living who are accustomed to a higher standard of living compared with generations past. These sub-tropical homes are bright, airy, and built for residents to age in place with all apartments designed to exceed Liveable Housing Design Guidelines Gold standard.
+ THE G H M ADDISON AWARD FOR INTERIOR ARCHITECTURE \\ COMMENDATION FOR EDUCATION ARCHITECTURE
St Joseph’s Nudgee College, Mary Rice Early Learning Centre by @m3architecture
Elongated and cellular, the existing 1980s building has been cleverly opened up and transformed into series of friendly and welcoming early learning spaces. The interior pallet is neutral, simple, sustainable, and engaging, while the scale and thoughtful detailing is clearly appropriated for little children. The journey of first five years of life is mapped out along the meandering axis through the building with contiguous and strong connection to the generous landscaped outdoor spaces.


