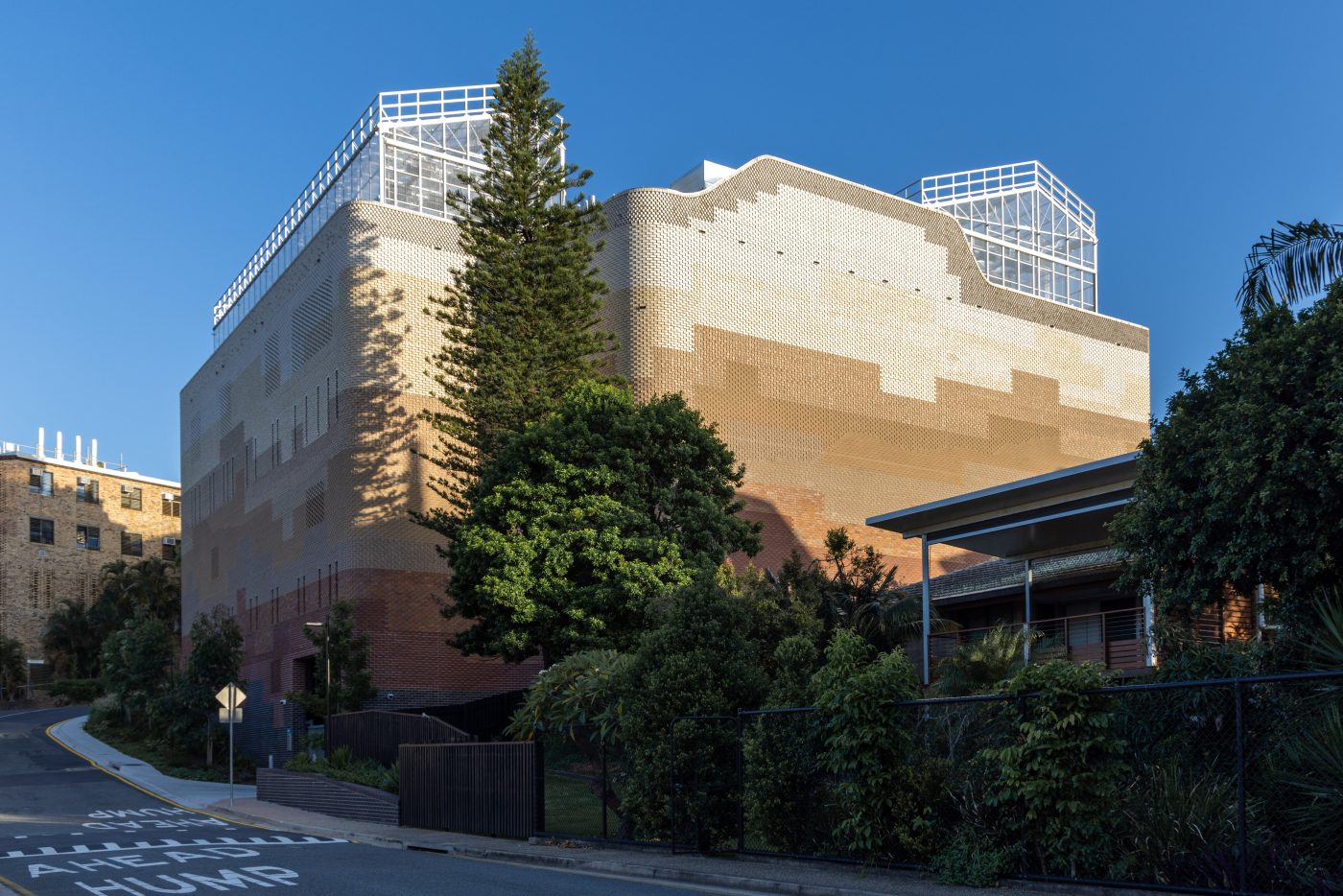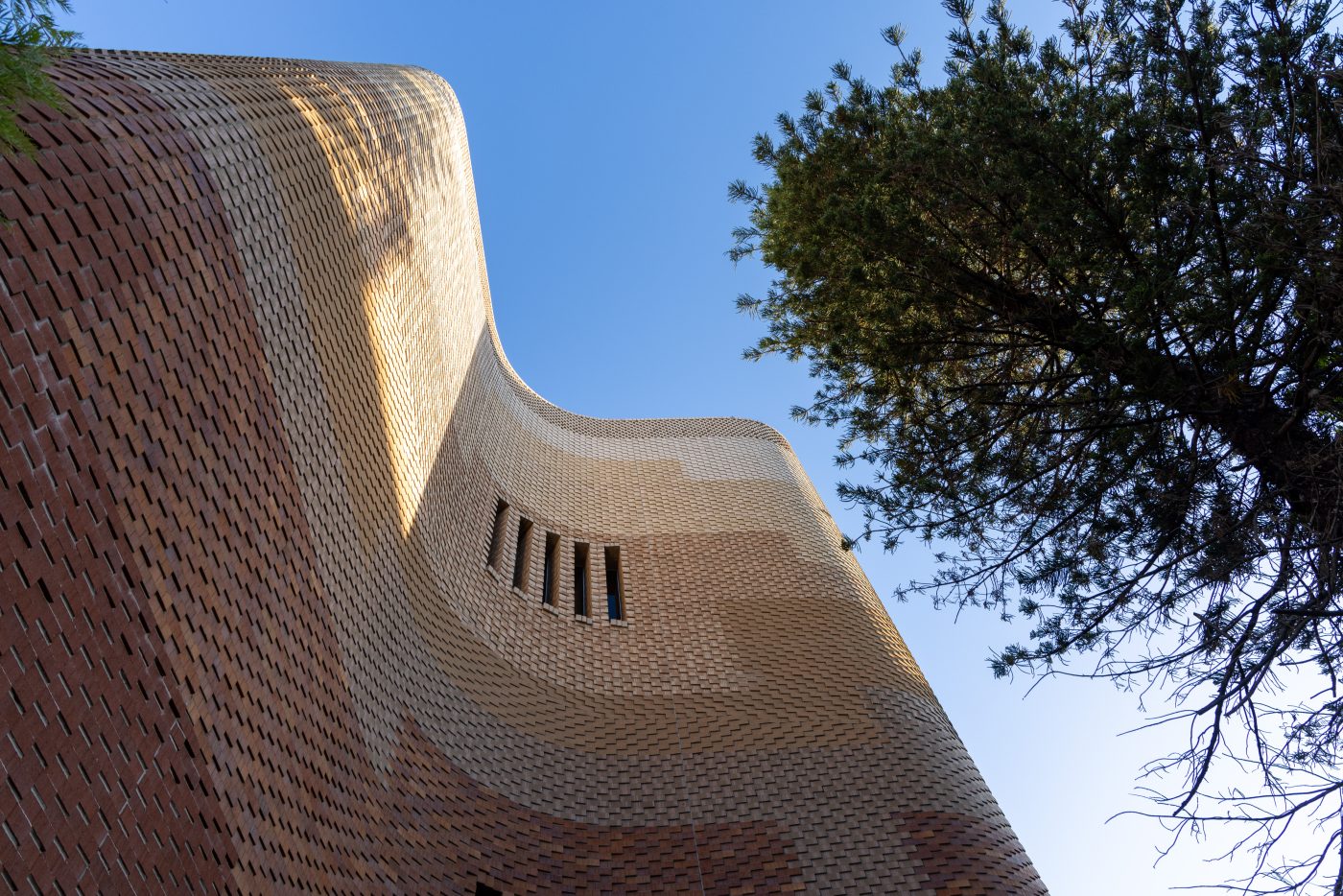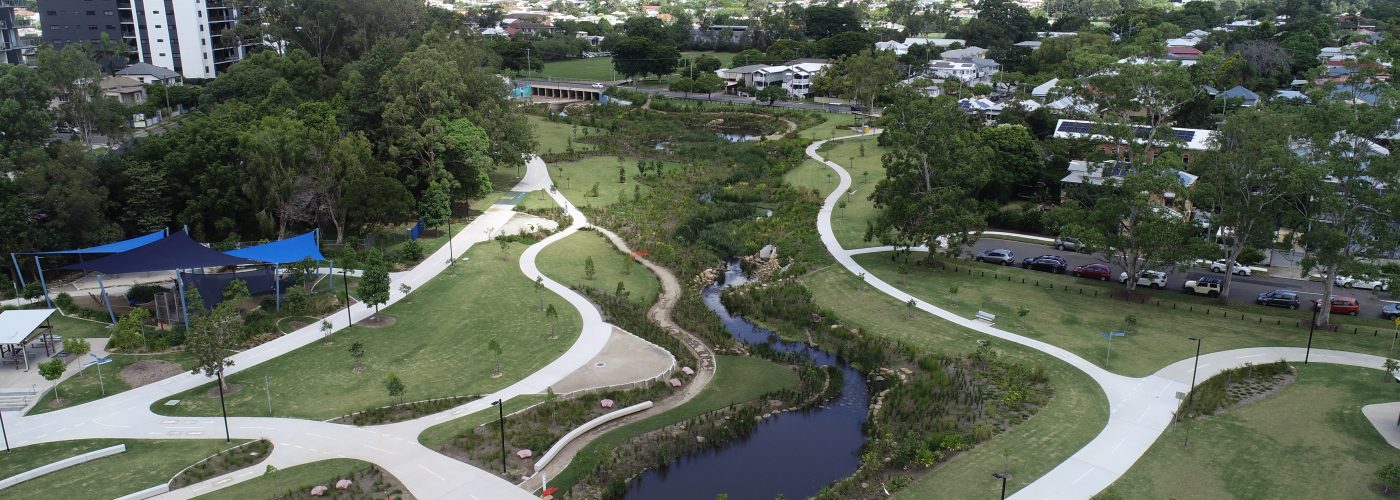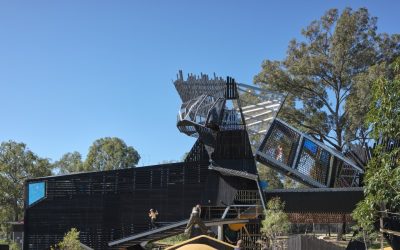The University of Queensland Plant Futures Facility

The Plant Futures Facility (PFF) project is a valuable asset to Australian agricultural science, establishing The University of Queensland (UQ) as the leading plant research institution in the nation.
The Plant Futures Facility was established with the primary purpose of researching the impact of altering environmental conditions, such as temperature, light, humidity, and CO2 concentration, on a plant’s lifecycle. The facility is classified as a Physical Containment Level 2 (PC2) building, acting as a protective barrier from the surrounding environment.
Due to the nature and purpose of the facility, it has been outfitted with high-tech plant growth rooms, reach-in cabinets, and rooftop glasshouses to ensure precise climate controls are maintained. Additionally, the plant growth rooms have been designed to simulate a range of divergent environmental conditions, assisting researchers in predicting the effects of climate change and contributing to the goal of growing plants in the future.

Situated at the UQ St Lucia campus, this six-storey, concrete-framed building, designed by m3architecture, is equipped with long-span floors and tall storey heights, capable of accommodating substantial equipment loads for complex technical instruments. The masonry façade and mechanical ventilation requirements necessitated careful coordination to ensure appropriate façade support. This was achieved by using hidden supports that aligned with the lattice brickwork pattern, emulating stratified soils through the transition from dark bricks at the bottom to lighter bricks towards the roof of the facility.
To learn more, listen to ABC Listen’s Queensland Country Hour segment with Kallee Buchanan as she is taken on a tour of the Plant Futures Facility by Sarah Armstrong, Senior Manager of Plant Growth.
Client: The University of Queensland
Architect: m3architecture
Building contractor: Hansen Yuncken
Location: The University of Queensland, St Lucia

